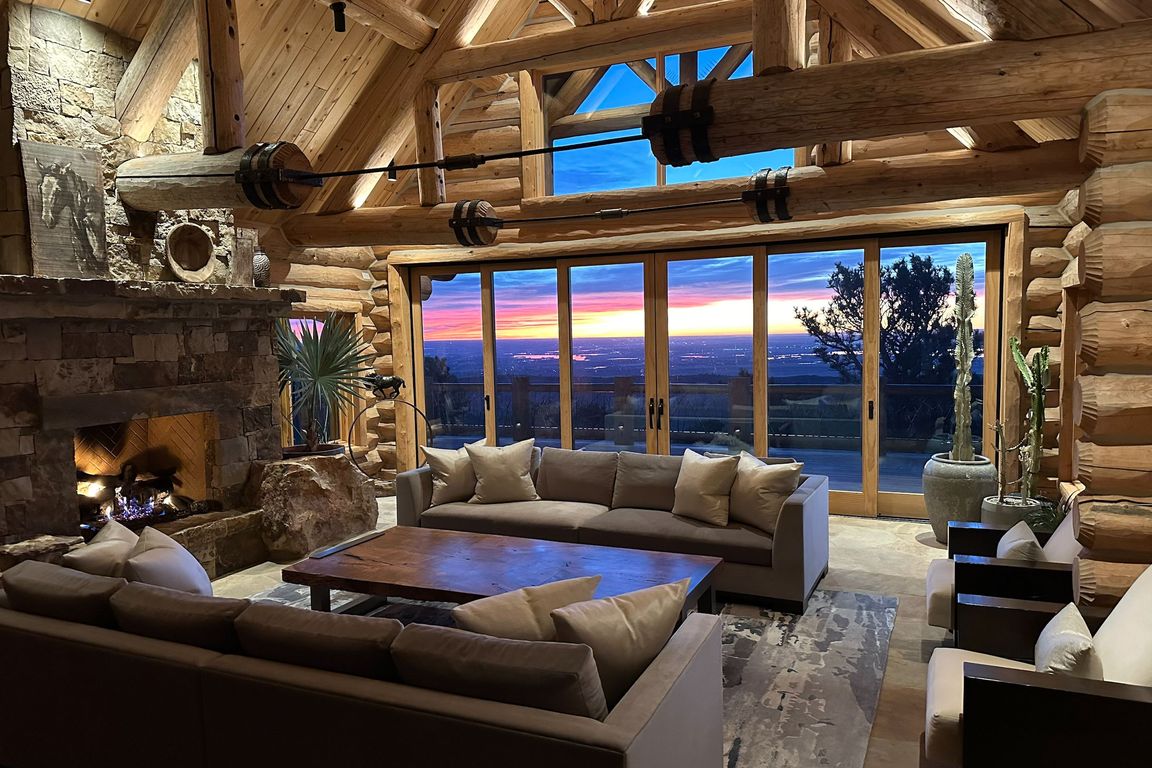
For sale
$2,800,000
4beds
4,625sqft
9126 Gold Mine Rd, Loveland, CO 80538
4beds
4,625sqft
Residential-detached, residential
Built in 2001
38.16 Acres
2 Attached garage spaces
$605 price/sqft
$3,000 annually HOA fee
What's special
Walkout lower levelHeated two-stall barnBreathtaking vistasFull-size dressage arenaHigh-end designFour fenced pasturesFire pit
An Equestrian Sanctuary Above It All. One-of-a-kind equestrian estate spanning 38+ acres with 360 mountain and city views. Designed for luxurious indoor-outdoor living, this residence blends the rustic grandeur of a mountain log home with the refined sophistication of high-end design. Behind the gates of this exclusive enclave, privacy and perfection ...
- 10 days |
- 1,291 |
- 68 |
Source: IRES,MLS#: 1045737
Travel times
Kitchen
Living Room
Primary Bedroom
Zillow last checked: 7 hours ago
Listing updated: October 20, 2025 at 11:07am
Listed by:
The Bernardi Group info@thebernardigroup.com,
Coldwell Banker Realty-Boulder
Source: IRES,MLS#: 1045737
Facts & features
Interior
Bedrooms & bathrooms
- Bedrooms: 4
- Bathrooms: 4
- Full bathrooms: 2
- 3/4 bathrooms: 1
- 1/2 bathrooms: 1
- Main level bedrooms: 1
Primary bedroom
- Area: 357
- Dimensions: 21 x 17
Bedroom 2
- Area: 120
- Dimensions: 15 x 8
Bedroom 3
- Area: 204
- Dimensions: 17 x 12
Bedroom 4
- Area: 132
- Dimensions: 12 x 11
Dining room
- Area: 165
- Dimensions: 15 x 11
Family room
- Area: 396
- Dimensions: 22 x 18
Kitchen
- Area: 240
- Dimensions: 15 x 16
Living room
- Area: 621
- Dimensions: 27 x 23
Heating
- Baseboard, Radiant
Cooling
- Wall/Window Unit(s), Ceiling Fan(s)
Appliances
- Included: Gas Range/Oven, Double Oven, Dishwasher, Refrigerator, Bar Fridge, Washer, Dryer, Microwave
- Laundry: In Basement
Features
- Study Area, Eat-in Kitchen, Cathedral/Vaulted Ceilings, Open Floorplan, Pantry, Walk-In Closet(s), Loft, Wet Bar, Kitchen Island, Beamed Ceilings, Open Floor Plan, Walk-in Closet
- Flooring: Wood
- Windows: Window Coverings
- Basement: Full,Partially Finished,Daylight
- Has fireplace: Yes
- Fireplace features: 2+ Fireplaces, Gas, Family/Recreation Room Fireplace, Master Bedroom, Great Room
Interior area
- Total structure area: 4,625
- Total interior livable area: 4,625 sqft
- Finished area above ground: 2,867
- Finished area below ground: 1,758
Video & virtual tour
Property
Parking
- Total spaces: 2
- Parking features: RV/Boat Parking, Oversized
- Attached garage spaces: 2
- Details: Garage Type: Attached
Features
- Levels: Two
- Stories: 2
- Patio & porch: Patio, Deck
- Exterior features: Gas Grill, Balcony
- Has spa: Yes
- Spa features: Bath
- Fencing: Fenced
- Has view: Yes
- View description: Mountain(s), Hills, Plains View, City, Water, Panoramic
- Has water view: Yes
- Water view: Water
Lot
- Size: 38.16 Acres
- Features: Rock Outcropping, Unincorporated
Details
- Additional structures: Outbuilding
- Parcel number: R1547496
- Zoning: O
- Special conditions: Private Owner
- Horses can be raised: Yes
- Horse amenities: Barn, Corral(s), Pasture, Arena, Tack Room, Riding Trail
Construction
Type & style
- Home type: SingleFamily
- Architectural style: Contemporary/Modern
- Property subtype: Residential-Detached, Residential
Materials
- Log
- Roof: Metal
Condition
- Not New, Previously Owned
- New construction: No
- Year built: 2001
Utilities & green energy
- Electric: Electric
- Sewer: Septic
- Water: Cistern, Well
- Utilities for property: Electricity Available, Propane
Green energy
- Energy efficient items: Southern Exposure
Community & HOA
Community
- Subdivision: Muley Park
HOA
- Has HOA: Yes
- Services included: Trash, Security, Management
- HOA fee: $3,000 annually
Location
- Region: Loveland
Financial & listing details
- Price per square foot: $605/sqft
- Tax assessed value: $1,379,000
- Annual tax amount: $8,622
- Date on market: 10/15/2025
- Listing terms: Cash,Conventional
- Exclusions: Seller's Personal Property
- Electric utility on property: Yes
- Road surface type: Dirt