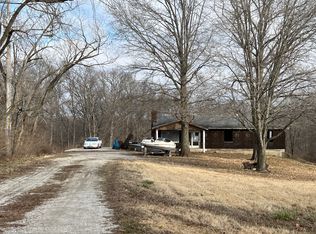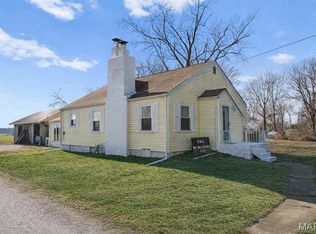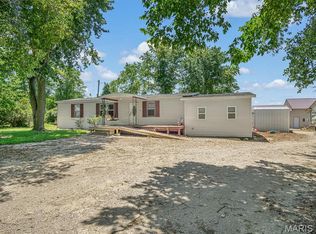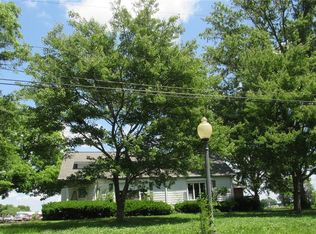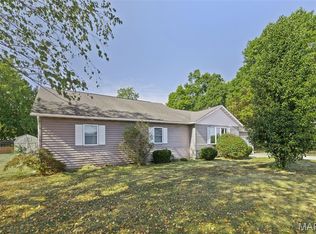Spacious, country, berm home sits on 1.38 peaceful acres features a thoughtfully designed, accessible layout with wide doorways, step-free entry and easy to navigate living spaces throughout. Built in 2005, the home offers a large, open family room, and kitchen filled with natural sunlight - perfect for gatherings and everyday living. Enjoy relaxing on the full - length, covered front porch, while taking in the quiet, country setting. This home includes 3 bedrooms, 3 bathrooms, attached mother-in-law suite apartment, open family room and kitchen layout, bright, sun-filled interior, and an accessible design throughout. Solar panels to transfer or be removed upon buyers request. Conveniently located less then 10 minutes from Red Bud and Sparta, 20-25 minutes from Chester, offering country living with easy access to town amenities. With a little TLC, this property has the potential to be a truly gorgeous home.
Active
Listing Provided by: Worth Clark Realty
$189,000
9126 Baldwin Rd, Baldwin, IL 62217
3beds
2,600sqft
Est.:
Single Family Residence
Built in 2005
1.38 Acres Lot
$185,700 Zestimate®
$73/sqft
$-- HOA
What's special
Thoughtfully designed accessible layoutAttached mother-in-law suite apartmentAccessible design throughoutLarge open family roomBright sun-filled interiorFull-length covered front porchWide doorways
- 10 days |
- 1,401 |
- 47 |
Zillow last checked: 8 hours ago
Listing updated: February 25, 2026 at 07:14am
Listing Provided by:
Shari Hopkins 618-317-6074,
Worth Clark Realty
Source: MARIS,MLS#: 26009368 Originating MLS: Southwestern Illinois Board of REALTORS
Originating MLS: Southwestern Illinois Board of REALTORS
Tour with a local agent
Facts & features
Interior
Bedrooms & bathrooms
- Bedrooms: 3
- Bathrooms: 3
- Full bathrooms: 3
- Main level bathrooms: 3
- Main level bedrooms: 3
Heating
- Forced Air, Natural Gas, Propane
Cooling
- Central Air
Appliances
- Included: Gas Cooktop, Dishwasher, Built-In Electric Oven
Features
- Has basement: No
- Has fireplace: No
Interior area
- Total structure area: 2,600
- Total interior livable area: 2,600 sqft
- Finished area above ground: 2,600
- Finished area below ground: 0
Property
Features
- Levels: One
- Exterior features: No Step Entry
Lot
- Size: 1.38 Acres
- Dimensions: 1.38
- Features: Back Yard, Front Yard, Some Trees
Details
- Parcel number: 0905202200, 0905202100
- Special conditions: Listing As Is
Construction
Type & style
- Home type: SingleFamily
- Architectural style: Earth House,Modern
- Property subtype: Single Family Residence
- Attached to another structure: Yes
Materials
- Vinyl Siding
Condition
- Year built: 2005
Utilities & green energy
- Electric: 220 Volts
- Sewer: Septic Tank
- Water: Public
- Utilities for property: Electricity Connected, Propane Owned
Community & HOA
Community
- Subdivision: No
HOA
- Has HOA: No
Location
- Region: Baldwin
Financial & listing details
- Price per square foot: $73/sqft
- Tax assessed value: $200,190
- Annual tax amount: $3,281
- Date on market: 2/19/2026
- Cumulative days on market: 10 days
- Listing terms: Cash,Conventional
- Electric utility on property: Yes
Estimated market value
$185,700
$176,000 - $195,000
$1,972/mo
Price history
Price history
| Date | Event | Price |
|---|---|---|
| 2/19/2026 | Listed for sale | $189,000+11.2%$73/sqft |
Source: | ||
| 5/23/2022 | Sold | $170,000-5.6%$65/sqft |
Source: | ||
| 2/7/2022 | Contingent | $180,000$69/sqft |
Source: | ||
| 1/31/2022 | Price change | $180,000-5.3%$69/sqft |
Source: | ||
| 1/18/2022 | Price change | $190,000+18.8%$73/sqft |
Source: Owner Report a problem | ||
| 1/15/2022 | Listed for sale | $160,000$62/sqft |
Source: Owner Report a problem | ||
Public tax history
Public tax history
| Year | Property taxes | Tax assessment |
|---|---|---|
| 2024 | $3,281 +22.7% | $66,730 +40.9% |
| 2023 | $2,674 +5.3% | $47,365 +6.1% |
| 2022 | $2,540 -3% | $44,635 +2.5% |
| 2021 | $2,618 +7.3% | $43,565 +1.8% |
| 2020 | $2,439 +2.8% | $42,805 +7.2% |
| 2019 | $2,374 | $39,930 -9.3% |
| 2018 | -- | $44,023 +11.4% |
| 2017 | $2,209 +21.8% | $39,535 +1.3% |
| 2016 | $1,814 | $39,030 +2% |
| 2015 | $1,814 | $38,265 |
| 2014 | $1,814 | $38,265 -48% |
| 2013 | -- | $73,655 |
Find assessor info on the county website
BuyAbility℠ payment
Est. payment
$1,195/mo
Principal & interest
$975
Property taxes
$220
Climate risks
Neighborhood: 62217
Nearby schools
GreatSchools rating
- 3/10Evansville Attendance CenterGrades: K-8Distance: 6 mi
- 3/10Sparta High SchoolGrades: 9-12Distance: 7.5 mi
- 5/10Sparta Lincoln SchoolGrades: PK-8Distance: 7.5 mi
Schools provided by the listing agent
- Elementary: Red Bud Dist 132
- Middle: Red Bud Dist 132
- High: Red Bud
Source: MARIS. This data may not be complete. We recommend contacting the local school district to confirm school assignments for this home.
