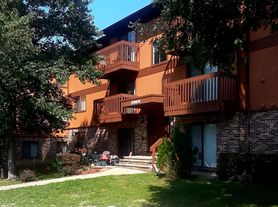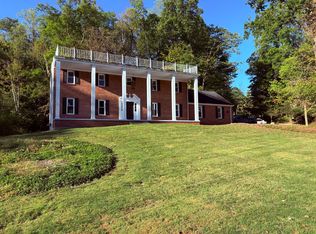Newly constructed and never-been-lived in, this stunning end-unit townhome is available for rent now. Fabulous features include a welcoming entryway, three bedrooms, two full baths, two half baths, two-car garage, partially finished basement. The first level has vinyl plank flooring and includes the kitchen, family room, and half bath. The chef-inspired kitchen offers granite countertops, sleek tile backsplash, spacious center island, stainless appliances, HUGE pantry, and LOTS of cabinetry! Soaring ceilings and large windows in the two-story family room make this a light, bright and airy dream home. The covered rear porch, a perfect area for relaxing or entertaining, completes the first level. Up the extra wide staircase, you'll find the expansive primary suite with a generous walk-in closet, double sinks, and spa-like shower. Plush carpeting, two additional bedrooms, an additional full bath, and laundry room are also located on the second level. The partially-finished basement provides a huge storage area and even more living space for entertaining, working from home, or hosting guests. Find comfort and peace of mind in knowing that all of the windows, mechanicals, and appliances - everything! - are BRAND NEW. The Ledges is a peaceful community in Broadview Heights and is close to highway access, shopping, and restaurants. The property is available for a 12-month lease with the option to renew. Landlord guarantees that rent will not increase during the first three years.
Townhouse for rent
Accepts Zillow applications
$2,900/mo
9125 Ledge View Ter, Broadview Heights, OH 44147
3beds
2,585sqft
Price may not include required fees and charges.
Townhouse
Available now
Central air
In unit laundry
Attached garage parking
Natural gas, forced air
What's special
- 4 days |
- -- |
- -- |
Zillow last checked: 8 hours ago
Listing updated: December 08, 2025 at 01:11pm
Travel times
Facts & features
Interior
Bedrooms & bathrooms
- Bedrooms: 3
- Bathrooms: 4
- Full bathrooms: 2
- 1/2 bathrooms: 2
Heating
- Natural Gas, Forced Air
Cooling
- Central Air
Appliances
- Included: Dishwasher, Disposal, Dryer, Microwave, Range, Refrigerator, Washer
- Laundry: In Unit, Laundry Room, Upper Level
Features
- Granite Counters, High Ceilings, Pantry, Walk In Closet, Walk-In Closet(s)
- Has basement: Yes
Interior area
- Total interior livable area: 2,585 sqft
Video & virtual tour
Property
Parking
- Parking features: Attached, Driveway, Garage, Covered
- Has attached garage: Yes
- Details: Contact manager
Features
- Stories: 2
- Exterior features: Attached, Concrete, Direct Access, Driveway, Garage, Granite Counters, Heating system: Forced Air, Heating: Gas, High Ceilings, Laundry Room, Pantry, Screens, Upper Level, Walk In Closet, Walk-In Closet(s)
Details
- Parcel number: 58408079
Construction
Type & style
- Home type: Townhouse
- Property subtype: Townhouse
Condition
- Year built: 2025
Community & HOA
Location
- Region: Broadview Heights
Financial & listing details
- Lease term: Contact For Details
Price history
| Date | Event | Price |
|---|---|---|
| 12/7/2025 | Listed for rent | $2,900$1/sqft |
Source: MLS Now #5174974 | ||
| 12/5/2025 | Sold | $463,900-2.3%$179/sqft |
Source: | ||
| 11/12/2025 | Pending sale | $474,900$184/sqft |
Source: | ||
| 10/23/2025 | Price change | $474,900-3.1%$184/sqft |
Source: | ||
| 9/28/2025 | Price change | $489,900+2.1%$190/sqft |
Source: | ||
Neighborhood: 44147
Nearby schools
GreatSchools rating
- 8/10Brecksville-Broadview Heights Middle SchoolGrades: 4-8Distance: 2 mi
- 9/10Brecksville-Broadview Heights High SchoolGrades: 9-12Distance: 1.8 mi

