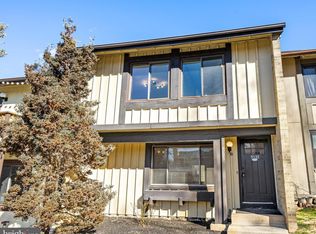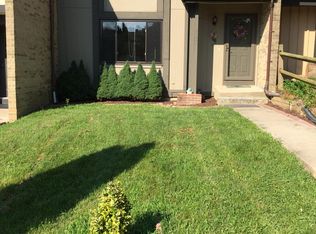WELCOME TO THIS NEWLY UPDATED TURN-KEY END UNIT IN PREMIUM LOCATION, SURROUNDED BY WOODED PARKLANDS & STREAM** OVER 2,500 TOTAL SQFT BOASTS MAJESTIC VAULTED CEILINGS & RENOVATED KITCHEN W/SS APPLIANCES, BACKSPLASH & CABINET WORK** 2 BEDROOMS & GORGEOUS LVT FLOORS ON MAIN LVL** NEW CARPET UPPER & LOWER LVLS** ENTIRE HOME PAINTED INLC TRIM, CROWN MOLDING, CHAIR RAIL, ETC** UPPER LVL W/OVERLOOK LOFT + MASTER BEDROOM INCL PRIVATE BALCONY, W/NEW GRANITE VANITY, MIRROR & RE-CAULKED SHOWER IN BATH** BASEMENT W/WALKOUT, ADDITIONAL BEDROOM & FAMILY/BONUS ROOM W/ADDED CLOSET ACCESS & ABUNDANT STORAGE** NEW HVAC, LIGHT FIXTURES, UPDATED HARDWARE & MISC DETAILS** STEP OUT TO LANDSCAPED PRIVACY 2 ASSIGNED PARKING & WALK TO POOL, TOT LOTS & ONLY MINUTES FROM SHOPS, COSTCO, 355, ICC, 270 & SHADY GROVE METRO** SEE VIDEO TOUR!
This property is off market, which means it's not currently listed for sale or rent on Zillow. This may be different from what's available on other websites or public sources.


