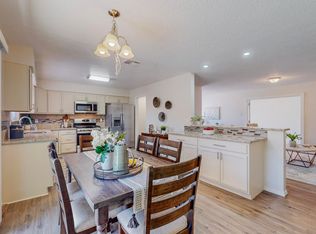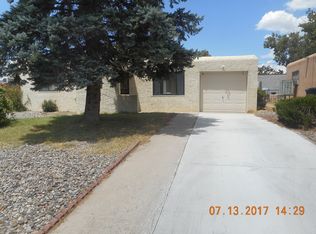Sold
Price Unknown
9124 Comanche Rd NE, Albuquerque, NM 87111
3beds
1,481sqft
Single Family Residence
Built in 1962
6,969.6 Square Feet Lot
$261,100 Zestimate®
$--/sqft
$1,891 Estimated rent
Home value
$261,100
$238,000 - $287,000
$1,891/mo
Zestimate® history
Loading...
Owner options
Explore your selling options
What's special
Now for sale in a highly convenient area situated between Conchas Park & Loma Del Rey Park! Five house down from Madison Middle School and less than a block from the Parks. Plus tons of nearby shopping, dining & outdoor recreation. Covered front entry opens to a light & bright living room with ample space accented by a large brick hearth and woodburning stove. Sliding doors off the living room open to an enclosed sunroom boasting an additional 250 SQ FT! Dining area & kitchen featuring SS appliances & breakfast bar, with a full-size utility room located off the kitchen. Hallway between living & dining areas opens to the first of two full bathrooms, with two bedrooms on one side of the hall & the primary with ensuite bath on the other
Zillow last checked: 8 hours ago
Listing updated: May 08, 2025 at 07:38pm
Listed by:
Templeton RE Group 505-750-3305,
Keller Williams Realty,
Bryan C Templeton 505-400-8702,
Keller Williams Realty
Bought with:
Aliah Nicole Scott, REC20230817
Oso Elite Realty
Source: SWMLS,MLS#: 1077359
Facts & features
Interior
Bedrooms & bathrooms
- Bedrooms: 3
- Bathrooms: 2
- Full bathrooms: 1
- 3/4 bathrooms: 1
Primary bedroom
- Level: Main
- Area: 143
- Dimensions: 13 x 11
Bedroom 2
- Level: Main
- Area: 110
- Dimensions: 11 x 10
Bedroom 3
- Level: Main
- Area: 110
- Dimensions: 11 x 10
Dining room
- Level: Main
- Area: 132
- Dimensions: 12 x 11
Kitchen
- Level: Main
- Area: 99
- Dimensions: 9 x 11
Living room
- Level: Main
- Area: 552
- Dimensions: 24 x 23
Heating
- Central, Forced Air, Natural Gas
Cooling
- Evaporative Cooling
Appliances
- Included: Free-Standing Gas Range, Microwave, Refrigerator
- Laundry: Washer Hookup, Dryer Hookup, ElectricDryer Hookup
Features
- Great Room, Main Level Primary, Shower Only, Separate Shower
- Flooring: Carpet, Vinyl
- Windows: Double Pane Windows, Insulated Windows
- Has basement: No
- Number of fireplaces: 1
- Fireplace features: Wood Burning
Interior area
- Total structure area: 1,481
- Total interior livable area: 1,481 sqft
Property
Parking
- Total spaces: 2
- Parking features: Attached, Garage
- Attached garage spaces: 2
Features
- Levels: One
- Stories: 1
- Exterior features: Fence, Private Yard
- Fencing: Back Yard,Wall
Lot
- Size: 6,969 sqft
- Features: Landscaped
Details
- Additional structures: Shed(s)
- Parcel number: 102006031025442226
- Zoning description: R-1B*
Construction
Type & style
- Home type: SingleFamily
- Architectural style: Ranch
- Property subtype: Single Family Residence
Materials
- Brick Veneer, Frame, Stucco
- Roof: Pitched,Shingle
Condition
- Resale
- New construction: No
- Year built: 1962
Utilities & green energy
- Sewer: Public Sewer
- Water: Public
- Utilities for property: Electricity Connected, Natural Gas Connected, Sewer Connected, Water Connected
Green energy
- Energy generation: None
Community & neighborhood
Location
- Region: Albuquerque
Other
Other facts
- Listing terms: Cash,Conventional,FHA,VA Loan
- Road surface type: Paved
Price history
| Date | Event | Price |
|---|---|---|
| 4/21/2025 | Sold | -- |
Source: | ||
| 3/8/2025 | Pending sale | $269,900$182/sqft |
Source: | ||
| 3/6/2025 | Price change | $269,900-1.8%$182/sqft |
Source: | ||
| 2/24/2025 | Price change | $274,900-1.5%$186/sqft |
Source: | ||
| 2/16/2025 | Price change | $279,000-3.5%$188/sqft |
Source: | ||
Public tax history
| Year | Property taxes | Tax assessment |
|---|---|---|
| 2025 | $2,644 +3.2% | $62,573 +3% |
| 2024 | $2,563 +1.7% | $60,751 +3% |
| 2023 | $2,520 +107% | $58,982 +3% |
Find assessor info on the county website
Neighborhood: 87111
Nearby schools
GreatSchools rating
- 7/10Sombra Del Monte Elementary SchoolGrades: PK-5Distance: 0.4 mi
- 5/10Madison Middle SchoolGrades: 6-8Distance: 0.2 mi
- 4/10Sandia High SchoolGrades: 9-12Distance: 1 mi
Schools provided by the listing agent
- Elementary: Sombra Del Monte
- Middle: Madison
- High: Sandia
Source: SWMLS. This data may not be complete. We recommend contacting the local school district to confirm school assignments for this home.
Get a cash offer in 3 minutes
Find out how much your home could sell for in as little as 3 minutes with a no-obligation cash offer.
Estimated market value$261,100
Get a cash offer in 3 minutes
Find out how much your home could sell for in as little as 3 minutes with a no-obligation cash offer.
Estimated market value
$261,100

