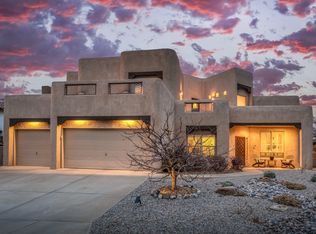Sold
Price Unknown
9124 Berryessa Rd NE, Albuquerque, NM 87122
4beds
3,003sqft
Single Family Residence
Built in 1995
8,276.4 Square Feet Lot
$709,500 Zestimate®
$--/sqft
$3,707 Estimated rent
Home value
$709,500
$674,000 - $745,000
$3,707/mo
Zestimate® history
Loading...
Owner options
Explore your selling options
What's special
SELLER OFFERING $10,000 CREDIT TOWARD BUYER RATE BUYDOWN/CLOSING COSTS! MOTIVATED SELLERS!!! Beautiful, bright and cheery Vineyard Estates gem with soaring ceiling at entry, and formal lvg/dng rooms. This 4 BD, 3 FULL bath, 3 car garage home offers a well-thought-out floorplan with one bd and full bath downstairs. Kitchen offers granite counters, ss appliances, including a Miele dw, bar and open to the FR. Primary suite is large with sep shower and tub, walk-in closet, deck and an extended area for office, layette or whatever you can imagine. Bedrooms 3 and 4 upstairs are spacious & share a Jack and Jill bath. Front and back are fully landscaped with grass, mature vegetation and trees. Custom security door.
Zillow last checked: 8 hours ago
Listing updated: May 02, 2024 at 10:24am
Listed by:
The Bader RE Team 505-301-9216,
Keller Williams Realty
Bought with:
Svemir Savic, 39203
Realty One of New Mexico
Source: SWMLS,MLS#: 1043211
Facts & features
Interior
Bedrooms & bathrooms
- Bedrooms: 4
- Bathrooms: 3
- Full bathrooms: 3
Primary bedroom
- Level: Upper
- Area: 280.31
- Dimensions: 17.25 x 16.25
Bedroom 2
- Level: Upper
- Area: 150
- Dimensions: 12.5 x 12
Bedroom 3
- Level: Upper
- Area: 135
- Dimensions: 12 x 11.25
Bedroom 4
- Description: 4th BR or Gym
- Level: Main
- Area: 109.69
- Dimensions: 4th BR or Gym
Dining room
- Level: Main
- Area: 157.5
- Dimensions: 14 x 11.25
Family room
- Level: Main
- Area: 232
- Dimensions: 16 x 14.5
Kitchen
- Level: Main
- Area: 171
- Dimensions: 14.25 x 12
Living room
- Level: Main
- Area: 286.4
- Dimensions: 17.9 x 16
Heating
- Central, Forced Air, Multiple Heating Units, Natural Gas
Cooling
- Central Air, Multi Units, Refrigerated
Appliances
- Included: Built-In Electric Range, Convection Oven, Cooktop, Dishwasher, Disposal, Microwave
- Laundry: Gas Dryer Hookup, Washer Hookup, Dryer Hookup, ElectricDryer Hookup
Features
- Breakfast Area, Bathtub, Ceiling Fan(s), Dual Sinks, High Speed Internet, Home Office, Jetted Tub, Loft, Multiple Living Areas, Pantry, Sitting Area in Master, Soaking Tub, Separate Shower
- Flooring: Carpet, Tile
- Windows: Double Pane Windows, Insulated Windows
- Has basement: No
- Number of fireplaces: 2
- Fireplace features: Custom, Gas Log
Interior area
- Total structure area: 3,003
- Total interior livable area: 3,003 sqft
Property
Parking
- Total spaces: 3
- Parking features: Attached, Finished Garage, Garage, Garage Door Opener
- Attached garage spaces: 3
Features
- Levels: Two
- Stories: 2
- Patio & porch: Balcony, Covered, Open, Patio
- Exterior features: Balcony, Private Yard, Sprinkler/Irrigation
- Fencing: Wall
- Has view: Yes
Lot
- Size: 8,276 sqft
- Features: Planned Unit Development, Sprinklers Automatic, Sprinkler System, Views
Details
- Parcel number: 102006436113840337
- Zoning description: R-1C*
Construction
Type & style
- Home type: SingleFamily
- Property subtype: Single Family Residence
Materials
- Frame, Stucco
- Roof: Pitched,Tile
Condition
- Resale
- New construction: No
- Year built: 1995
Details
- Builder name: Bogusch
Utilities & green energy
- Sewer: Public Sewer
- Water: Public
- Utilities for property: Electricity Connected, Natural Gas Connected, Sewer Connected, Water Connected
Green energy
- Energy generation: None
Community & neighborhood
Security
- Security features: Smoke Detector(s)
Location
- Region: Albuquerque
- Subdivision: Vineyard Estates
Other
Other facts
- Listing terms: Cash,Conventional,VA Loan
- Road surface type: Asphalt
Price history
| Date | Event | Price |
|---|---|---|
| 1/29/2024 | Sold | -- |
Source: | ||
| 12/20/2023 | Pending sale | $690,000$230/sqft |
Source: | ||
| 11/29/2023 | Listed for sale | $690,000$230/sqft |
Source: | ||
| 11/18/2023 | Pending sale | $690,000$230/sqft |
Source: | ||
| 11/3/2023 | Price change | $690,000-1.3%$230/sqft |
Source: | ||
Public tax history
| Year | Property taxes | Tax assessment |
|---|---|---|
| 2024 | $7,850 +1.7% | $186,062 +3% |
| 2023 | $7,719 +3.5% | $180,644 +3% |
| 2022 | $7,460 -0.5% | $175,382 -0.9% |
Find assessor info on the county website
Neighborhood: N Albuquerque Acres
Nearby schools
GreatSchools rating
- 9/10Double Eagle Elementary SchoolGrades: PK-5Distance: 1.8 mi
- 7/10Desert Ridge Middle SchoolGrades: 6-8Distance: 0.6 mi
- 7/10La Cueva High SchoolGrades: 9-12Distance: 1.1 mi
Schools provided by the listing agent
- Elementary: Double Eagle
- Middle: Desert Ridge
- High: La Cueva
Source: SWMLS. This data may not be complete. We recommend contacting the local school district to confirm school assignments for this home.
Get a cash offer in 3 minutes
Find out how much your home could sell for in as little as 3 minutes with a no-obligation cash offer.
Estimated market value
$709,500
