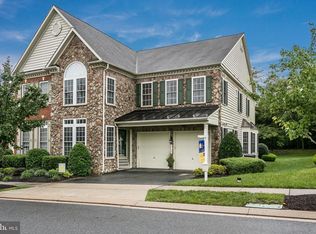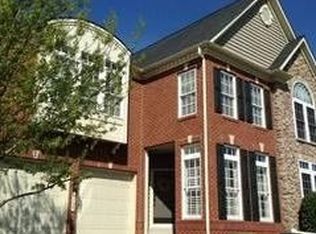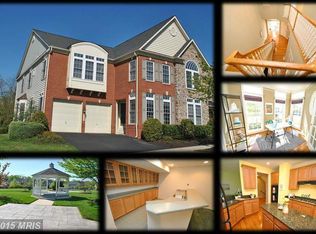Sold for $615,000 on 06/30/25
$615,000
9124 Backdrop Dr, Perry Hall, MD 21128
4beds
4,550sqft
Single Family Residence
Built in 2005
5,627 Square Feet Lot
$608,400 Zestimate®
$135/sqft
$4,143 Estimated rent
Home value
$608,400
$560,000 - $663,000
$4,143/mo
Zestimate® history
Loading...
Owner options
Explore your selling options
What's special
Offer Deadline Tuesday, 5/27, 5:00PM***This modern, innovative townhome design offers 4,500 square feet of total living space, featuring a 2-story, sun-filled foyer ceiling and dynamic entertaining areas. It spans three levels, complete with architectural accents, and is cozy for family living. The main entrance, accessible from the front door and the garage, showcases gleaming hardwood floors and a stunning 19-foot ceiling. French doors open to the private first-floor study. Next, the gourmet, eat-in kitchen includes an island and is equipped with 42-inch cabinets, granite countertops, and stainless steel appliances, including double wall ovens and a 5-burner gas range. A cozy breakfast nook with a bump-out and pantry completes this space. The formal dining room features a tray ceiling and transom windows that open to a spacious family room with a gas fireplace, and a door leading to an 18x21 rear deck and brick patio—perfect for indoor and outdoor entertaining! At the upper level landing, double doors lead into the primary suite, including two sitting areas and custom dual walk-in closets. The luxurious primary bath features a soaking tub, a separate walk-in shower, and dual vanities. Bedroom 2 has an en-suite bath, while two additional guest bedrooms share a hall full bath. A conveniently located laundry room is right next to the primary suite. The expansive lower level boasts a second family room with a gas fireplace and a full bar with a sink, refrigerator, and dishwasher. The oversized two-car garage and driveway offer four private parking spaces. The lovely awning-covered deck awaits your grill! The homeowners association (HOA) covers all exterior maintenance, allowing you to enjoy your leisure time without hassle. Come and Relax! Don’t miss this exceptional opportunity to own a property in the coveted Perry Hall Meadows community!
Zillow last checked: 8 hours ago
Listing updated: June 30, 2025 at 07:38am
Listed by:
Willi Bickford 410-804-4601,
Berkshire Hathaway HomeServices Homesale Realty
Bought with:
Denise Salamone, 575563
Berkshire Hathaway HomeServices Homesale Realty
Source: Bright MLS,MLS#: MDBC2126872
Facts & features
Interior
Bedrooms & bathrooms
- Bedrooms: 4
- Bathrooms: 5
- Full bathrooms: 4
- 1/2 bathrooms: 1
- Main level bathrooms: 1
Primary bedroom
- Features: Flooring - Carpet
- Level: Upper
- Area: 285 Square Feet
- Dimensions: 19 x 15
Bedroom 2
- Features: Flooring - Carpet
- Level: Upper
- Area: 156 Square Feet
- Dimensions: 13 x 12
Bedroom 3
- Features: Flooring - Carpet
- Level: Upper
- Area: 156 Square Feet
- Dimensions: 12 x 13
Bedroom 4
- Features: Flooring - Carpet
- Level: Upper
- Area: 120 Square Feet
- Dimensions: 12 x 10
Primary bathroom
- Features: Flooring - Ceramic Tile
- Level: Upper
Bathroom 2
- Features: Flooring - Carpet
- Level: Upper
Bathroom 3
- Features: Flooring - Ceramic Tile, Bathroom - Tub Shower
- Level: Lower
Bathroom 3
- Features: Flooring - Ceramic Tile
- Level: Upper
Breakfast room
- Features: Flooring - HardWood
- Level: Main
- Area: 99 Square Feet
- Dimensions: 11 x 9
Dining room
- Features: Flooring - HardWood, Formal Dining Room
- Level: Main
- Area: 168 Square Feet
- Dimensions: 14 x 12
Family room
- Features: Flooring - Carpet, Fireplace - Gas, Recessed Lighting
- Level: Main
- Area: 378 Square Feet
- Dimensions: 21 x 18
Family room
- Features: Flooring - Carpet, Fireplace - Gas
- Level: Lower
- Area: 468 Square Feet
- Dimensions: 26 x 18
Foyer
- Features: Flooring - HardWood
- Level: Main
- Area: 99 Square Feet
- Dimensions: 11 x 9
Half bath
- Features: Flooring - Ceramic Tile
- Level: Main
Kitchen
- Features: Flooring - HardWood, Breakfast Nook, Built-in Features, Granite Counters, Double Sink, Kitchen Island, Kitchen - Gas Cooking, Recessed Lighting, Pantry
- Level: Main
- Area: 143 Square Feet
- Dimensions: 11 x 13
Other
- Features: Flooring - Ceramic Tile, Built-in Features, Countertop(s) - Solid Surface, Recessed Lighting, Wet Bar
- Level: Lower
Study
- Features: Flooring - HardWood
- Level: Main
- Area: 99 Square Feet
- Dimensions: 11 x 9
Heating
- Forced Air, Natural Gas
Cooling
- Central Air, Ceiling Fan(s), Electric
Appliances
- Included: Microwave, Built-In Range, Dishwasher, Disposal, Dryer, Exhaust Fan, Humidifier, Ice Maker, Oven, Oven/Range - Gas, Refrigerator, Washer, Gas Water Heater, Water Heater
Features
- Attic, Bar, Soaking Tub, Breakfast Area, Ceiling Fan(s), Family Room Off Kitchen, Open Floorplan, Formal/Separate Dining Room, Kitchen - Table Space, Pantry, Primary Bath(s), Recessed Lighting, Walk-In Closet(s), 2 Story Ceilings, 9'+ Ceilings, Cathedral Ceiling(s), Dry Wall, Tray Ceiling(s), Vaulted Ceiling(s)
- Flooring: Carpet, Ceramic Tile, Engineered Wood
- Doors: Six Panel, Sliding Glass, Double Entry
- Windows: Double Pane Windows, Screens
- Basement: Full,Heated,Exterior Entry,Improved,Walk-Out Access
- Number of fireplaces: 2
- Fireplace features: Glass Doors, Gas/Propane, Mantel(s)
Interior area
- Total structure area: 4,910
- Total interior livable area: 4,550 sqft
- Finished area above ground: 3,550
- Finished area below ground: 1,000
Property
Parking
- Total spaces: 4
- Parking features: Garage Door Opener, Inside Entrance, Oversized, Attached, Driveway
- Attached garage spaces: 2
- Uncovered spaces: 2
Accessibility
- Accessibility features: None
Features
- Levels: Three
- Stories: 3
- Patio & porch: Deck
- Exterior features: Awning(s), Sidewalks, Street Lights
- Pool features: None
- Has view: Yes
- View description: Garden, Trees/Woods
Lot
- Size: 5,627 sqft
- Features: Backs - Open Common Area, Backs to Trees, Suburban
Details
- Additional structures: Above Grade, Below Grade
- Parcel number: 04112400007080
- Zoning: R
- Special conditions: Standard
Construction
Type & style
- Home type: SingleFamily
- Architectural style: Contemporary
- Property subtype: Single Family Residence
- Attached to another structure: Yes
Materials
- Stone, Vinyl Siding
- Foundation: Active Radon Mitigation
- Roof: Asphalt
Condition
- Excellent
- New construction: No
- Year built: 2005
Details
- Builder name: NV
Utilities & green energy
- Electric: 120/240V
- Sewer: Public Sewer
- Water: Public
- Utilities for property: Cable, Fiber Optic
Community & neighborhood
Security
- Security features: Electric Alarm, Exterior Cameras
Location
- Region: Perry Hall
- Subdivision: Perry Hall Meadows
HOA & financial
HOA
- Has HOA: Yes
- HOA fee: $110 monthly
- Amenities included: Common Grounds
- Services included: Common Area Maintenance, Lawn Care Front, Maintenance Grounds, Management, Road Maintenance, Sewer, Snow Removal, Trash
- Association name: PERRY HALL MEADOWS HOMEOWNERS
Other
Other facts
- Listing agreement: Exclusive Right To Sell
- Ownership: Fee Simple
Price history
| Date | Event | Price |
|---|---|---|
| 6/30/2025 | Sold | $615,000+2.5%$135/sqft |
Source: | ||
| 5/28/2025 | Pending sale | $600,000$132/sqft |
Source: | ||
| 5/28/2025 | Contingent | $600,000$132/sqft |
Source: | ||
| 5/22/2025 | Listed for sale | $600,000+4.3%$132/sqft |
Source: | ||
| 5/23/2022 | Sold | $575,000+9.5%$126/sqft |
Source: | ||
Public tax history
| Year | Property taxes | Tax assessment |
|---|---|---|
| 2025 | $7,883 +24.3% | $560,967 +7.2% |
| 2024 | $6,340 +7.8% | $523,133 +7.8% |
| 2023 | $5,882 +3.7% | $485,300 |
Find assessor info on the county website
Neighborhood: 21128
Nearby schools
GreatSchools rating
- 9/10Chapel Hill Elementary SchoolGrades: PK-5Distance: 0.3 mi
- 5/10Perry Hall Middle SchoolGrades: 6-8Distance: 2 mi
- 5/10Perry Hall High SchoolGrades: 9-12Distance: 1.5 mi
Schools provided by the listing agent
- Elementary: Chapel Hill
- Middle: Perry Hall
- High: Perry Hall
- District: Baltimore County Public Schools
Source: Bright MLS. This data may not be complete. We recommend contacting the local school district to confirm school assignments for this home.

Get pre-qualified for a loan
At Zillow Home Loans, we can pre-qualify you in as little as 5 minutes with no impact to your credit score.An equal housing lender. NMLS #10287.
Sell for more on Zillow
Get a free Zillow Showcase℠ listing and you could sell for .
$608,400
2% more+ $12,168
With Zillow Showcase(estimated)
$620,568

