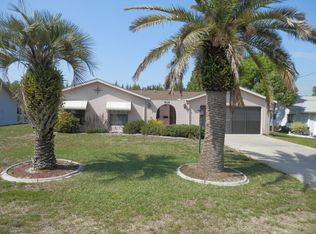Sold for $299,888
$299,888
9123 Swiss Rd, Spring Hill, FL 34606
3beds
1,599sqft
Single Family Residence
Built in 1989
10,018.8 Square Feet Lot
$286,300 Zestimate®
$188/sqft
$1,851 Estimated rent
Home value
$286,300
$263,000 - $312,000
$1,851/mo
Zestimate® history
Loading...
Owner options
Explore your selling options
What's special
READY FOR IMMEDIATE OCCUPANCY. Well maintained, Beautiful 3br/2ba/2-car garage; Kitchen has been updated with Stainless appliances and wood cabinetry; extra large walk-in pantry; large laundry room with upper cabinets and sink in cabinet; Master bedroom is beautifully finished with crown molding as does BR #2 & BR #3. Master BR has walk-in closet with wood laminate flooring; Great room is completely tiled and includes cathedral ceiling; BR#2's closet is currently being used an entertainment center, but can easily be turned back into a bedroom closet; private backyard; totally fenced; huge open patio; guest bathroom has been recently updated with a pedestal sink and newer commode; New A/C -2019; 2-car garage has a workbench, and lots of storage, including a side-by-side refrigerator, upper cabinets, screen slider & attic stairs; newer hot water heater; automatic irrigation system; Rear patio slab has footers to build an addition such as a three season room.
Zillow last checked: 8 hours ago
Listing updated: November 15, 2024 at 08:11pm
Listed by:
Bobbi Glenn 352-346-3635,
Tropic Shores Realty LLC
Bought with:
PAID RECIPROCAL
Paid Reciprocal Office
Source: HCMLS,MLS#: 2237682
Facts & features
Interior
Bedrooms & bathrooms
- Bedrooms: 3
- Bathrooms: 2
- Full bathrooms: 2
Primary bedroom
- Level: Main
- Area: 168
- Dimensions: 12x14
Primary bedroom
- Level: Main
- Area: 168
- Dimensions: 12x14
Bedroom 2
- Level: Main
- Area: 132
- Dimensions: 11x12
Bedroom 2
- Level: Main
- Area: 132
- Dimensions: 11x12
Bedroom 3
- Level: Main
- Area: 144
- Dimensions: 12x12
Bedroom 3
- Level: Main
- Area: 144
- Dimensions: 12x12
Dining room
- Level: Main
- Area: 90
- Dimensions: 9x10
Dining room
- Level: Main
- Area: 90
- Dimensions: 9x10
Kitchen
- Level: Main
- Area: 126
- Dimensions: 9x14
Kitchen
- Level: Main
- Area: 126
- Dimensions: 9x14
Living room
- Level: Main
- Area: 252
- Dimensions: 14x18
Living room
- Level: Main
- Area: 252
- Dimensions: 14x18
Other
- Description: Walk In Pantry
- Level: Main
- Area: 63
- Dimensions: 7x9
Other
- Description: Screened Porch
- Level: Main
- Area: 150
- Dimensions: 10x15
Other
- Description: Garage
- Level: Main
- Area: 361
- Dimensions: 19x19
Other
- Description: Walk In Pantry
- Level: Main
- Area: 63
- Dimensions: 7x9
Other
- Description: Screened Porch
- Level: Main
- Area: 150
- Dimensions: 10x15
Other
- Description: Garage
- Level: Main
- Area: 361
- Dimensions: 19x19
Heating
- Central, Electric
Cooling
- Central Air, Electric
Appliances
- Included: Dishwasher, Refrigerator, Wine Cooler
Features
- Ceiling Fan(s), Split Plan
- Flooring: Laminate, Tile, Wood
- Has fireplace: No
Interior area
- Total structure area: 1,599
- Total interior livable area: 1,599 sqft
Property
Parking
- Total spaces: 2
- Parking features: Garage
- Garage spaces: 2
Features
- Stories: 1
- Patio & porch: Porch, Screened
Lot
- Size: 10,018 sqft
Details
- Parcel number: R32 323 17 5220 1480 0050
- Zoning: PDP
- Zoning description: Planned Development Project
Construction
Type & style
- Home type: SingleFamily
- Architectural style: Ranch
- Property subtype: Single Family Residence
Materials
- Block, Concrete, Stucco
Condition
- New construction: No
- Year built: 1989
Utilities & green energy
- Sewer: Private Sewer
- Water: Public
- Utilities for property: Cable Available, Electricity Available
Community & neighborhood
Location
- Region: Spring Hill
- Subdivision: Spring Hill Unit 22
Other
Other facts
- Listing terms: Cash,Conventional,FHA,VA Loan
- Road surface type: Paved
Price history
| Date | Event | Price |
|---|---|---|
| 6/14/2024 | Sold | $299,888$188/sqft |
Source: | ||
| 4/19/2024 | Pending sale | $299,888$188/sqft |
Source: | ||
| 4/4/2024 | Listed for sale | $299,888+242.7%$188/sqft |
Source: | ||
| 5/2/2003 | Sold | $87,500$55/sqft |
Source: Public Record Report a problem | ||
Public tax history
| Year | Property taxes | Tax assessment |
|---|---|---|
| 2024 | $3,847 +262.6% | $213,188 +200.6% |
| 2023 | $1,061 +1% | $70,913 +3.8% |
| 2022 | $1,051 +0% | $68,300 +3% |
Find assessor info on the county website
Neighborhood: 34606
Nearby schools
GreatSchools rating
- 5/10Spring Hill Elementary SchoolGrades: PK-5Distance: 3.3 mi
- 4/10Fox Chapel Middle SchoolGrades: 6-8Distance: 0.4 mi
- 3/10Weeki Wachee High SchoolGrades: 9-12Distance: 6.4 mi
Schools provided by the listing agent
- Elementary: Spring Hill
- Middle: Fox Chapel
- High: Weeki Wachee
Source: HCMLS. This data may not be complete. We recommend contacting the local school district to confirm school assignments for this home.
Get a cash offer in 3 minutes
Find out how much your home could sell for in as little as 3 minutes with a no-obligation cash offer.
Estimated market value$286,300
Get a cash offer in 3 minutes
Find out how much your home could sell for in as little as 3 minutes with a no-obligation cash offer.
Estimated market value
$286,300
