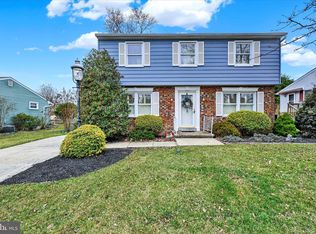Sold for $425,000
$425,000
9123 Santa Rita Rd, Baltimore, MD 21236
3beds
1,662sqft
Single Family Residence
Built in 1971
6,500 Square Feet Lot
$425,900 Zestimate®
$256/sqft
$2,573 Estimated rent
Home value
$425,900
$388,000 - $464,000
$2,573/mo
Zestimate® history
Loading...
Owner options
Explore your selling options
What's special
Beautiful Perry Hall Rancher has been meticulously maintained and boasts updates and upgrades throughout! Updated kitchen boasts hardwood floors, granite counter tops, tile backsplash, built-in desk w chair, custom stain-glass shutters and 2 ceiling fans. Wonderful family room addition has 2 skylights, vaulted ceiling with 2 ceiling fans, additional dining space and convenient side door to 2-car driveway and back door to deck. Primary Bedroom boasts private bathroom addition offering stunning glass walk-in shower, double sink, built-in vanity and custom cabinetry and storage. 2 Additional bedrooms with hardwood floors and 2nd updated full bathroom. Lower level club room, half bathroom, separate laundry room, storage/utility room AND bonus closet room with wall-to-wall California Closet System. Rear deck with automatic awning, lower patio area and large shed. Truly a One-of-a-Kind Home!
Zillow last checked: 8 hours ago
Listing updated: May 30, 2025 at 01:45am
Listed by:
Amy Birmingham 443-939-0993,
Cummings & Co. Realtors
Bought with:
Andy Schram, 531891
Coldwell Banker Realty
Source: Bright MLS,MLS#: MDBC2123526
Facts & features
Interior
Bedrooms & bathrooms
- Bedrooms: 3
- Bathrooms: 3
- Full bathrooms: 2
- 1/2 bathrooms: 1
- Main level bathrooms: 2
- Main level bedrooms: 3
Primary bedroom
- Features: Flooring - Carpet
- Level: Main
- Area: 132 Square Feet
- Dimensions: 11 x 12
Bedroom 2
- Features: Flooring - HardWood
- Level: Main
- Area: 90 Square Feet
- Dimensions: 9 x 10
Bedroom 3
- Features: Flooring - HardWood
- Level: Main
- Area: 90 Square Feet
- Dimensions: 9 x 10
Primary bathroom
- Features: Double Sink, Bathroom - Walk-In Shower
- Level: Main
Bathroom 2
- Level: Main
Family room
- Features: Flooring - Laminate Plank, Ceiling Fan(s), Cathedral/Vaulted Ceiling
- Level: Main
- Area: 234 Square Feet
- Dimensions: 9 x 26
Half bath
- Level: Lower
Kitchen
- Features: Flooring - HardWood, Ceiling Fan(s), Granite Counters
- Level: Main
- Area: 192 Square Feet
- Dimensions: 12 x 16
Laundry
- Features: Flooring - Laminate Plank
- Level: Lower
- Area: 88 Square Feet
- Dimensions: 8 x 11
Living room
- Features: Flooring - HardWood
- Level: Main
- Area: 180 Square Feet
- Dimensions: 15 x 12
Other
- Features: Built-in Features
- Level: Lower
Recreation room
- Features: Flooring - Laminate Plank, Built-in Features
- Level: Lower
- Area: 286 Square Feet
- Dimensions: 13 x 22
Utility room
- Features: Flooring - Laminate Plank
- Level: Lower
- Area: 182 Square Feet
- Dimensions: 13 x 14
Heating
- Forced Air, Natural Gas
Cooling
- Central Air, Ceiling Fan(s), Electric
Appliances
- Included: Dishwasher, Disposal, Exhaust Fan, Microwave, Oven/Range - Electric, Refrigerator, Ice Maker, Washer, Dryer, Gas Water Heater
- Laundry: In Basement, Laundry Room
Features
- Bathroom - Walk-In Shower, Breakfast Area, Built-in Features, Cedar Closet(s), Ceiling Fan(s), Combination Dining/Living, Combination Kitchen/Dining, Entry Level Bedroom, Family Room Off Kitchen, Kitchen - Table Space, Walk-In Closet(s)
- Flooring: Hardwood, Laminate, Carpet, Wood
- Doors: French Doors, Double Entry
- Windows: Skylight(s)
- Basement: Full,Partially Finished
- Has fireplace: No
Interior area
- Total structure area: 2,990
- Total interior livable area: 1,662 sqft
- Finished area above ground: 1,376
- Finished area below ground: 286
Property
Parking
- Total spaces: 2
- Parking features: Driveway
- Uncovered spaces: 2
Accessibility
- Accessibility features: None
Features
- Levels: Two
- Stories: 2
- Patio & porch: Deck, Patio, Porch
- Exterior features: Awning(s)
- Pool features: None
- Fencing: Privacy,Partial
Lot
- Size: 6,500 sqft
- Dimensions: 1.00 x
Details
- Additional structures: Above Grade, Below Grade
- Parcel number: 04111600005903
- Zoning: R
- Special conditions: Standard
Construction
Type & style
- Home type: SingleFamily
- Architectural style: Ranch/Rambler
- Property subtype: Single Family Residence
Materials
- Frame
- Foundation: Block
Condition
- Excellent
- New construction: No
- Year built: 1971
Utilities & green energy
- Sewer: Public Sewer
- Water: Public
Community & neighborhood
Location
- Region: Baltimore
- Subdivision: Silvergate Village
Other
Other facts
- Listing agreement: Exclusive Right To Sell
- Ownership: Fee Simple
Price history
| Date | Event | Price |
|---|---|---|
| 5/29/2025 | Sold | $425,000$256/sqft |
Source: | ||
| 4/28/2025 | Pending sale | $425,000$256/sqft |
Source: | ||
| 4/27/2025 | Listing removed | $425,000$256/sqft |
Source: | ||
| 4/24/2025 | Price change | $425,000-3.2%$256/sqft |
Source: | ||
| 4/10/2025 | Listed for sale | $439,000$264/sqft |
Source: | ||
Public tax history
| Year | Property taxes | Tax assessment |
|---|---|---|
| 2025 | $4,220 +23% | $302,800 +6.9% |
| 2024 | $3,432 +7.4% | $283,200 +7.4% |
| 2023 | $3,195 +2.3% | $263,600 |
Find assessor info on the county website
Neighborhood: 21236
Nearby schools
GreatSchools rating
- 10/10Honeygo ElementaryGrades: PK-5Distance: 0.5 mi
- 5/10Perry Hall Middle SchoolGrades: 6-8Distance: 0.8 mi
- 5/10Perry Hall High SchoolGrades: 9-12Distance: 0.4 mi
Schools provided by the listing agent
- District: Baltimore County Public Schools
Source: Bright MLS. This data may not be complete. We recommend contacting the local school district to confirm school assignments for this home.
Get a cash offer in 3 minutes
Find out how much your home could sell for in as little as 3 minutes with a no-obligation cash offer.
Estimated market value$425,900
Get a cash offer in 3 minutes
Find out how much your home could sell for in as little as 3 minutes with a no-obligation cash offer.
Estimated market value
$425,900
