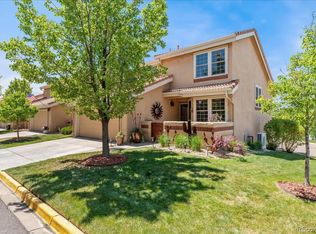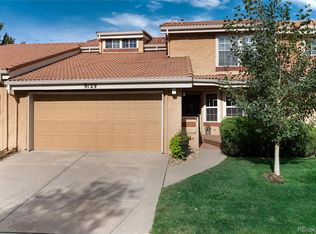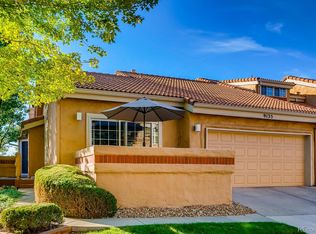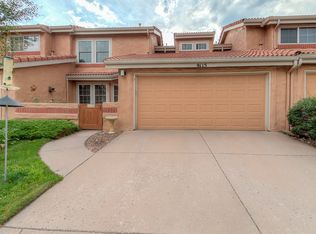CONTRACT FELL BACK ON MARKET! Incredible Taos townhome two bedrooms plus loft. Incredible floorplan approx. 1600 ft. spacious kitchen with eating space two bedrooms upstairs with a loft you could easily use as an office 2 1/2 bathrooms 2 car attached garage wonderful vaulted ceiling's in great room!! You will love the walkout basement which walks out to a wonderful fenced backyard. This basement could easily be converted to separate living quarters. This home backs to the park, tennis courts and views views views!! Call today this will not last long'
This property is off market, which means it's not currently listed for sale or rent on Zillow. This may be different from what's available on other websites or public sources.



