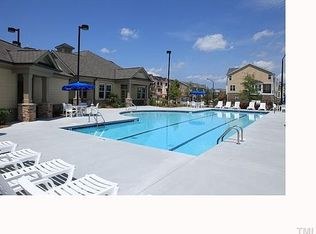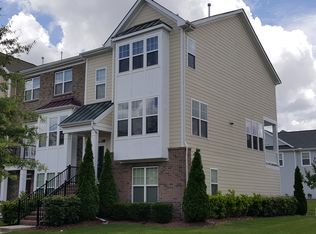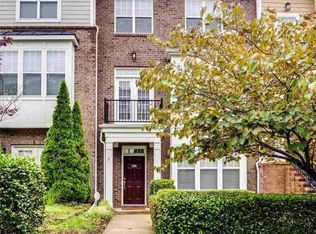Luxury Brier Creek townhome customized w/endless designer upgrades. Near elementary school, playgrounds, park, comm center , restaurants, shops, etc. 2-car garage. Stone gas log fireplace, wide-plank hdwoods, iron balusters, granite counter tops, custom 42" maple cabinets, large custom tile shower, walk-in closets, tray ceiling in master bedroom; SS appliances & new dishwasher; giant 1st floor movie theater bonus room. 2 balconies; full lawn maintenance; 2 saltwater pools; clubhouse w/shwrs; 24hr full gym
This property is off market, which means it's not currently listed for sale or rent on Zillow. This may be different from what's available on other websites or public sources.


