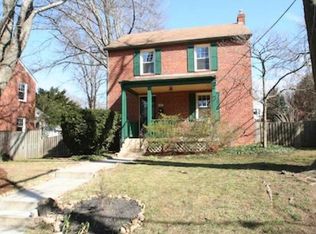This property is off market, which means it's not currently listed for sale or rent on Zillow. This may be different from what's available on other websites or public sources.
Off market
Street View
Zestimate®
$678,100
9123 Eton Rd, Silver Spring, MD 20901
3beds
1,542sqft
SingleFamily
Built in 1946
5,667 Square Feet Lot
$678,100 Zestimate®
$440/sqft
$2,813 Estimated rent
Home value
$678,100
$644,000 - $712,000
$2,813/mo
Zestimate® history
Loading...
Owner options
Explore your selling options
What's special
Facts & features
Interior
Bedrooms & bathrooms
- Bedrooms: 3
- Bathrooms: 1
- Full bathrooms: 1
Heating
- Forced air
Cooling
- Central
Appliances
- Included: Freezer, Range / Oven, Refrigerator
- Laundry: Washer/Dryer Hookups Only
Features
- Ceiling Fan(s), Crown Molding, Carpet, Wood Floors, Attic, Formal/Separate Dining Room
- Flooring: Hardwood
- Basement: Finished
- Has fireplace: Yes
Interior area
- Total interior livable area: 1,542 sqft
- Finished area below ground: 286
Property
Features
- Exterior features: Brick
Lot
- Size: 5,667 sqft
Details
- Parcel number: 1301010904
- Special conditions: Standard
Construction
Type & style
- Home type: SingleFamily
- Architectural style: Conventional
Materials
- Frame
- Roof: Shake / Shingle
Condition
- Year built: 1946
Community & neighborhood
Location
- Region: Silver Spring
Other
Other facts
- Heating: Forced Air
- Appliances: Refrigerator, Freezer, Bar Fridge, Oven/Range - Electric
- InteriorFeatures: Ceiling Fan(s), Crown Molding, Carpet, Wood Floors, Attic, Formal/Separate Dining Room
- HeatingYN: true
- CoolingYN: true
- StructureType: Detached
- StoriesTotal: 2
- ArchitecturalStyle: Colonial
- SpecialListingConditions: Standard
- Cooling: Central Air
- ParkingFeatures: On Street
- BelowGradeFinishedArea: 286
- ConstructionMaterials: Brick Front
- LaundryFeatures: Washer/Dryer Hookups Only
- MlsStatus: Pending
- TaxAnnualAmount: 4658.0
Price history
| Date | Event | Price |
|---|---|---|
| 10/31/2025 | Listing removed | $699,000$453/sqft |
Source: | ||
| 9/3/2025 | Price change | $699,000-6.8%$453/sqft |
Source: | ||
| 8/12/2025 | Price change | $750,000-3.2%$486/sqft |
Source: | ||
| 6/22/2025 | Price change | $775,000-3%$503/sqft |
Source: | ||
| 5/6/2025 | Price change | $799,000-9.2%$518/sqft |
Source: | ||
Public tax history
| Year | Property taxes | Tax assessment |
|---|---|---|
| 2025 | $8,013 +14.3% | $633,533 +4% |
| 2024 | $7,011 +12.7% | $609,000 +12.8% |
| 2023 | $6,223 +19.7% | $540,067 +14.6% |
Find assessor info on the county website
Neighborhood: Highland View
Nearby schools
GreatSchools rating
- 5/10Highland View Elementary SchoolGrades: PK-5Distance: 0.1 mi
- 6/10Silver Spring International Middle SchoolGrades: 6-8Distance: 0.5 mi
- 7/10Northwood High SchoolGrades: 9-12Distance: 2.2 mi
Schools provided by the listing agent
- District: MONTGOMERY COUNTY PUBLIC SCHOOLS
Source: The MLS. This data may not be complete. We recommend contacting the local school district to confirm school assignments for this home.

Get pre-qualified for a loan
At Zillow Home Loans, we can pre-qualify you in as little as 5 minutes with no impact to your credit score.An equal housing lender. NMLS #10287.
