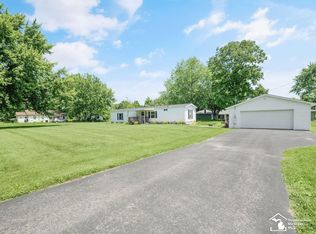Sold for $355,000
$355,000
9123 Bay Creek Rd, Erie, MI 48133
5beds
2,680sqft
Single Family Residence
Built in 1973
1.46 Acres Lot
$364,900 Zestimate®
$132/sqft
$2,250 Estimated rent
Home value
$364,900
$310,000 - $431,000
$2,250/mo
Zestimate® history
Loading...
Owner options
Explore your selling options
What's special
Updated, well maintained ranch on almost 1 1/2 acres. Updates include roof, windows, siding, central air, 1 furnace, and baths. Home features a large attached AND detached garage. The detached garage is insulated and heated, so its a great palce to work on all your projects. HUGE famiy room, plus a living room that could be used as a formal dining room, if needed. Fifth bedroom could be used as a home office. Many options here, come see for yourself!
Zillow last checked: 8 hours ago
Listing updated: May 01, 2025 at 07:08am
Listed by:
Emanuel Evola 419-283-7505,
The Danberry Company - Temperance
Bought with:
Theresa Barton, 6501328287
Key Realty One LLC - S. Dixie
Source: MiRealSource,MLS#: 50168297 Originating MLS: Southeastern Border Association of REALTORS
Originating MLS: Southeastern Border Association of REALTORS
Facts & features
Interior
Bedrooms & bathrooms
- Bedrooms: 5
- Bathrooms: 2
- Full bathrooms: 2
- Main level bathrooms: 2
- Main level bedrooms: 5
Primary bedroom
- Level: First
Bedroom 1
- Level: Main
- Area: 266
- Dimensions: 19 x 14
Bedroom 2
- Level: Main
- Area: 90
- Dimensions: 10 x 9
Bedroom 3
- Level: Main
- Area: 99
- Dimensions: 11 x 9
Bedroom 4
- Level: Main
- Area: 132
- Dimensions: 12 x 11
Bedroom 5
- Level: Main
- Area: 108
- Dimensions: 12 x 9
Bathroom 1
- Level: Main
Bathroom 2
- Level: Main
Dining room
- Level: Main
- Area: 196
- Dimensions: 14 x 14
Family room
- Level: Main
- Area: 522
- Dimensions: 29 x 18
Kitchen
- Level: Main
- Area: 180
- Dimensions: 15 x 12
Living room
- Level: Main
- Area: 280
- Dimensions: 20 x 14
Heating
- Forced Air, Natural Gas
Cooling
- Central Air
Appliances
- Included: Negotiable (Appliances)
Features
- Eat-in Kitchen
- Basement: Crawl Space
- Number of fireplaces: 1
- Fireplace features: Family Room, Natural Fireplace, Wood Burning
Interior area
- Total structure area: 2,680
- Total interior livable area: 2,680 sqft
- Finished area above ground: 2,680
- Finished area below ground: 0
Property
Parking
- Total spaces: 4
- Parking features: Attached, Detached
- Attached garage spaces: 4
Features
- Levels: One
- Stories: 1
- Frontage type: Road
- Frontage length: 251
Lot
- Size: 1.46 Acres
- Dimensions: 251 x 230 x 216 x 360
- Features: Deep Lot - 150+ Ft., Large Lot - 65+ Ft., Rural, Irregular Lot
Details
- Parcel number: 0515503400
- Special conditions: Private
Construction
Type & style
- Home type: SingleFamily
- Architectural style: Ranch
- Property subtype: Single Family Residence
Materials
- Vinyl Siding
Condition
- Year built: 1973
Utilities & green energy
- Sewer: Septic Tank
- Water: Public
Community & neighborhood
Location
- Region: Erie
- Subdivision: None
Other
Other facts
- Listing agreement: Exclusive Right To Sell
- Listing terms: Cash,Conventional
- Road surface type: Paved
Price history
| Date | Event | Price |
|---|---|---|
| 4/30/2025 | Sold | $355,000+1.5%$132/sqft |
Source: | ||
| 3/17/2025 | Pending sale | $349,900$131/sqft |
Source: | ||
| 3/15/2025 | Listed for sale | $349,900+152%$131/sqft |
Source: | ||
| 11/8/2010 | Sold | $138,875-7.4%$52/sqft |
Source: | ||
| 7/30/2009 | Price change | $150,000-3.2%$56/sqft |
Source: Coldwell Banker Haynes Real Estate, Inc. #3423022 Report a problem | ||
Public tax history
| Year | Property taxes | Tax assessment |
|---|---|---|
| 2025 | $1,812 +5.2% | $111,400 +1.6% |
| 2024 | $1,722 +4.7% | $109,640 +9.4% |
| 2023 | $1,646 +4.1% | $100,220 +8.9% |
Find assessor info on the county website
Neighborhood: 48133
Nearby schools
GreatSchools rating
- 7/10Mason Central SchoolGrades: PK-5Distance: 2.2 mi
- 6/10Mason Middle SchoolGrades: 6-8Distance: 2.2 mi
- 4/10Mason Senior High SchoolGrades: 9-12Distance: 2.3 mi
Schools provided by the listing agent
- District: Mason Consolidated School District
Source: MiRealSource. This data may not be complete. We recommend contacting the local school district to confirm school assignments for this home.
Get a cash offer in 3 minutes
Find out how much your home could sell for in as little as 3 minutes with a no-obligation cash offer.
Estimated market value$364,900
Get a cash offer in 3 minutes
Find out how much your home could sell for in as little as 3 minutes with a no-obligation cash offer.
Estimated market value
$364,900
