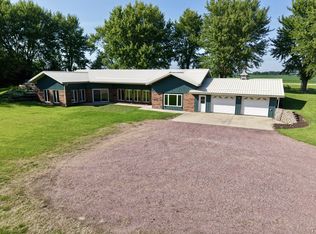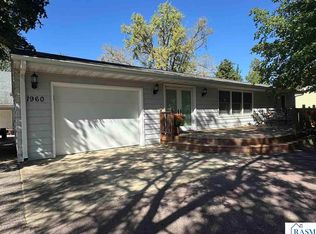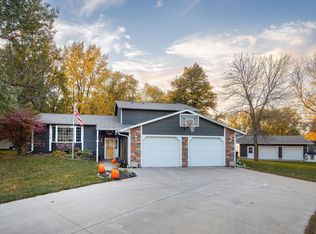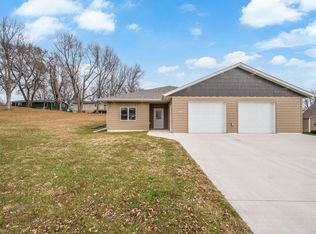Charming Remodeled Farmhouse on Acreage – Perfect for Hobby Farm or Small Business!
Experience the ideal combination of country charm and modern updates in this beautifully remodeled farmhouse, conveniently located just 1 mile off Highway 71 between Windom and Jackson.
Thoughtfully updated in 2025, this spacious 3-bedroom, 2-bathroom home offers approximately 1,600 sq. ft. of living space on a private acreage setting. Inside, you’ll find all-new flooring, including rich wood floors accented with custom 6” white baseboard trim in the entry, laundry room, bathrooms, kitchen, and dining areas.
The remainder of the home has been refreshed with plush new carpet for comfort. Modern upgrades continue throughout, with stylish lighting fixtures and ceiling fans, fresh interior paint, and new electrical outlets and switches for peace of mind. The kitchen is a true centerpiece, featuring top-of-the-line GE stainless steel appliances, a new stainless steel sink and faucet, and updated plumbing.
The main floor offers a brand-new 3/4 bathroom, while the second-floor bath has been tastefully updated to blend comfort and style. Step outside to enjoy a brand-new deck—perfect for morning coffee or evening gatherings. Additional upgrades include rural water service and numerous thoughtful touches throughout.
Step outside and you'll find a large Cleary machine shed equipped with a concrete floor and electricity--ideal for equipment storage, workshop use, or even a home-based business. Several additional outbuildings offer flexible space for animals, making this property perfect for a hobby farm!
This move-in-ready home offers the flexibility to create your own hobby farm, small business, or simply enjoy peaceful country living with modern conveniences.
Active
Price cut: $34K (10/20)
$395,000
91224 510th Ave, Windom, MN 56101
3beds
1,950sqft
Est.:
Single Family Residence
Built in 1925
7.16 Acres Lot
$-- Zestimate®
$203/sqft
$-- HOA
What's special
Rich wood floorsAll-new flooringRemodeled farmhouseCeiling fansStylish lighting fixturesFresh interior paintBrand-new deck
- 82 days |
- 222 |
- 12 |
Zillow last checked: 8 hours ago
Listing updated: October 20, 2025 at 09:54am
Listed by:
Betsy Herding 507-227-6064,
River's Edge Realty
Source: NorthstarMLS as distributed by MLS GRID,MLS#: 6791745
Tour with a local agent
Facts & features
Interior
Bedrooms & bathrooms
- Bedrooms: 3
- Bathrooms: 2
- Full bathrooms: 1
- 3/4 bathrooms: 1
Rooms
- Room types: Kitchen, Dining Room, Living Room, Porch, Bedroom 1, Bedroom 2, Bedroom 3
Bedroom 1
- Level: Second
- Area: 144 Square Feet
- Dimensions: 9x16
Bedroom 2
- Level: Second
- Area: 84 Square Feet
- Dimensions: 7x12
Bedroom 3
- Level: Second
- Area: 96 Square Feet
- Dimensions: 8x12
Dining room
- Level: Main
- Area: 154 Square Feet
- Dimensions: 11x14
Kitchen
- Level: Main
- Area: 187 Square Feet
- Dimensions: 11x17
Living room
- Level: Main
- Area: 273 Square Feet
- Dimensions: 13x21
Porch
- Level: Main
- Area: 120 Square Feet
- Dimensions: 6x20
Heating
- Forced Air
Cooling
- Central Air
Features
- Basement: Partial,Unfinished
Interior area
- Total structure area: 1,950
- Total interior livable area: 1,950 sqft
- Finished area above ground: 1,500
- Finished area below ground: 0
Property
Parking
- Total spaces: 3
- Parking features: Detached
- Garage spaces: 3
- Details: Garage Dimensions (24X36), Garage Door Height (8)
Accessibility
- Accessibility features: None
Features
- Levels: Two
- Stories: 2
Lot
- Size: 7.16 Acres
- Dimensions: 815 x 370 IRREG
Details
- Foundation area: 780
- Parcel number: 030160500
- Zoning description: Agriculture,Residential-Single Family
Construction
Type & style
- Home type: SingleFamily
- Property subtype: Single Family Residence
Materials
- Cedar
Condition
- Age of Property: 100
- New construction: No
- Year built: 1925
Utilities & green energy
- Gas: Natural Gas
- Sewer: Septic System Compliant - No
- Water: Rural
Community & HOA
HOA
- Has HOA: No
Location
- Region: Windom
Financial & listing details
- Price per square foot: $203/sqft
- Tax assessed value: $250,500
- Annual tax amount: $1,784
- Date on market: 9/19/2025
- Cumulative days on market: 150 days
Estimated market value
Not available
Estimated sales range
Not available
Not available
Price history
Price history
| Date | Event | Price |
|---|---|---|
| 10/20/2025 | Price change | $395,000-7.9%$203/sqft |
Source: | ||
| 9/19/2025 | Listed for sale | $429,000+56.6%$220/sqft |
Source: | ||
| 7/28/2025 | Listing removed | $274,000$141/sqft |
Source: | ||
| 5/22/2025 | Price change | $274,000-5.2%$141/sqft |
Source: | ||
| 4/10/2025 | Listed for sale | $289,000+810.2%$148/sqft |
Source: | ||
Public tax history
Public tax history
| Year | Property taxes | Tax assessment |
|---|---|---|
| 2025 | $3,580 +3.3% | $250,500 |
| 2024 | $3,464 +4.9% | $250,500 -0.4% |
| 2023 | $3,302 +128.4% | $251,400 +30.3% |
Find assessor info on the county website
BuyAbility℠ payment
Est. payment
$2,378/mo
Principal & interest
$1940
Property taxes
$300
Home insurance
$138
Climate risks
Neighborhood: 56101
Nearby schools
GreatSchools rating
- 4/10Windom Area ElementaryGrades: K-5Distance: 6.1 mi
- 4/10Windom Middle SchoolGrades: 6-8Distance: 6.1 mi
- 5/10Windom Senior High SchoolGrades: 9-12Distance: 6.1 mi
- Loading
- Loading




