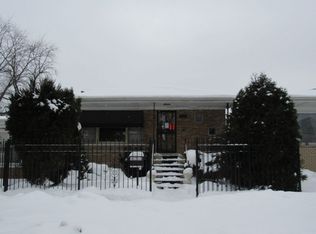Closed
$260,000
9122 S Dobson Ave, Chicago, IL 60619
4beds
1,275sqft
Single Family Residence
Built in 1964
3,841.99 Square Feet Lot
$273,400 Zestimate®
$204/sqft
$2,894 Estimated rent
Home value
$273,400
$246,000 - $306,000
$2,894/mo
Zestimate® history
Loading...
Owner options
Explore your selling options
What's special
Come take a look at this stunning 4 bedroom, 2 full bath raised ranch style home that exudes charm and contemporary design at every turn. This home offers a perfect blend of style, comfort, and functionality. As you step inside, you're greeted by an inviting living space adorned with recess lighting and an eye-catching accent wall, setting the tone for the home's modern aesthetic. The mahogany stained hardwood floors flow seamlessly throughout, adding warmth and elegance to the interiors. The heart of the home lies in the beautifully appointed eat-in kitchen, where sleek cabinetry, unique fixtures, lighting, elegant backsplash, stainless steel appliances, and quartz countertops create a space that's as functional as it is stylish. Whether you're preparing a gourmet meal or enjoying a casual breakfast, this kitchen is sure to inspire your culinary endeavors. The main level also features 3 spacious bedrooms, providing ample space for rest and relaxation and a full bath, adorned with exclusive fixtures, floating vanities, and eye-catching tile work. Downstairs, the full basement awaits, offering endless possibilities for recreation and entertainment. Here, you'll find a large 4th bedroom, a second bath, a laundry room with plenty of storage sspace, herringbone designed flooring, a one-of-a-kind elegantly designed entertainment wall with heated fireplace and accent lighting. This will surely be the perfect backdrop for movie nights or hosting gatherings with friends and family. Head outside to a detached 2 car garage with parking pad, a fully fenced in yard providing plenty of room for outdoor enjoyment. With its impeccable design, sought-after craftmanship, and convenient location, this raised ranch style home is truly a rare find. Don't miss your opportunity to make it yours-schedule a showing today!
Zillow last checked: 8 hours ago
Listing updated: December 05, 2024 at 02:03pm
Listing courtesy of:
Telly Rayford 708-609-7209,
HomeSmart Realty Group
Bought with:
Nekesha Burton
Reflective Realty, Inc.
Source: MRED as distributed by MLS GRID,MLS#: 12043227
Facts & features
Interior
Bedrooms & bathrooms
- Bedrooms: 4
- Bathrooms: 2
- Full bathrooms: 2
Primary bedroom
- Features: Flooring (Hardwood)
- Level: Main
- Area: 132 Square Feet
- Dimensions: 12X11
Bedroom 2
- Features: Flooring (Hardwood)
- Level: Main
- Area: 120 Square Feet
- Dimensions: 12X10
Bedroom 3
- Features: Flooring (Hardwood)
- Level: Main
- Area: 120 Square Feet
- Dimensions: 12X10
Bedroom 4
- Features: Flooring (Ceramic Tile)
- Level: Basement
- Area: 130 Square Feet
- Dimensions: 13X10
Family room
- Features: Flooring (Ceramic Tile)
- Level: Basement
- Area: 688 Square Feet
- Dimensions: 43X16
Kitchen
- Features: Kitchen (Eating Area-Table Space, Updated Kitchen), Flooring (Hardwood)
- Level: Main
- Area: 220 Square Feet
- Dimensions: 20X11
Laundry
- Features: Flooring (Other)
- Level: Basement
- Area: 133 Square Feet
- Dimensions: 19X7
Living room
- Features: Flooring (Hardwood)
- Level: Main
- Area: 216 Square Feet
- Dimensions: 18X12
Heating
- Natural Gas
Cooling
- Central Air
Appliances
- Included: Range, Microwave, Dishwasher, Refrigerator, Stainless Steel Appliance(s)
Features
- 1st Floor Bedroom, 1st Floor Full Bath, Built-in Features
- Flooring: Hardwood
- Basement: Finished,Full
- Number of fireplaces: 1
- Fireplace features: Electric, Family Room
Interior area
- Total structure area: 0
- Total interior livable area: 1,275 sqft
Property
Parking
- Total spaces: 2.5
- Parking features: Concrete, Off Alley, Garage Door Opener, On Site, Garage Owned, Detached, Garage
- Garage spaces: 2.5
- Has uncovered spaces: Yes
Accessibility
- Accessibility features: No Disability Access
Features
- Stories: 1
Lot
- Size: 3,841 sqft
- Dimensions: 25 X 125
Details
- Parcel number: 25023030590000
- Special conditions: List Broker Must Accompany
Construction
Type & style
- Home type: SingleFamily
- Architectural style: Ranch,Step Ranch
- Property subtype: Single Family Residence
Materials
- Brick
- Roof: Asphalt
Condition
- New construction: No
- Year built: 1964
- Major remodel year: 2024
Utilities & green energy
- Electric: 150 Amp Service
- Sewer: Public Sewer
- Water: Public
Community & neighborhood
Community
- Community features: Curbs, Sidewalks, Street Lights, Street Paved
Location
- Region: Chicago
HOA & financial
HOA
- Services included: None
Other
Other facts
- Listing terms: FHA
- Ownership: Fee Simple
Price history
| Date | Event | Price |
|---|---|---|
| 12/5/2024 | Sold | $260,000$204/sqft |
Source: | ||
| 11/6/2024 | Contingent | $260,000$204/sqft |
Source: | ||
| 10/25/2024 | Listed for sale | $260,000+132.1%$204/sqft |
Source: | ||
| 2/28/2024 | Sold | $112,000-31.7%$88/sqft |
Source: | ||
| 2/25/2023 | Listing removed | -- |
Source: | ||
Public tax history
| Year | Property taxes | Tax assessment |
|---|---|---|
| 2023 | $2,954 +2.6% | $13,999 |
| 2022 | $2,879 +2.3% | $13,999 |
| 2021 | $2,815 +9.4% | $13,999 +21.2% |
Find assessor info on the county website
Neighborhood: Burnside
Nearby schools
GreatSchools rating
- 8/10Washington H Elementary SchoolGrades: PK-8Distance: 0.1 mi
- 1/10Harlan Community Academy High SchoolGrades: 9-12Distance: 1.4 mi
Schools provided by the listing agent
- District: 299
Source: MRED as distributed by MLS GRID. This data may not be complete. We recommend contacting the local school district to confirm school assignments for this home.

Get pre-qualified for a loan
At Zillow Home Loans, we can pre-qualify you in as little as 5 minutes with no impact to your credit score.An equal housing lender. NMLS #10287.
Sell for more on Zillow
Get a free Zillow Showcase℠ listing and you could sell for .
$273,400
2% more+ $5,468
With Zillow Showcase(estimated)
$278,868