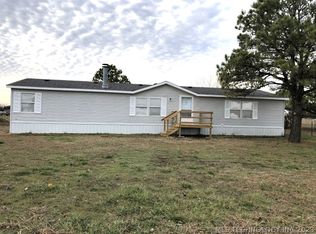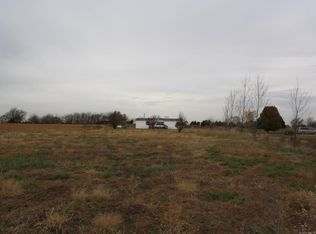Sold for $210,000
$210,000
9122 S 42585th Rd, Inola, OK 74036
3beds
2,432sqft
Manufactured Home, Single Family Residence
Built in 1999
0.75 Acres Lot
$211,200 Zestimate®
$86/sqft
$-- Estimated rent
Home value
$211,200
Estimated sales range
Not available
Not available
Zestimate® history
Loading...
Owner options
Explore your selling options
What's special
Unbelievable value at this price! Square Footage corrected per Assessor. Recently passed FHA inspections. A new roof was installed in February 2025, New in 2024- HVAC, Flooring, Carpet, Lights, Hot Water Tank, Remodeled bathrooms and kitchen. This passed FHA inspections with flying colors. If you want to live away from town, but commute to Tulsa or the Pryor Industrial Park, this is a prime rural location. It has easy access to Hwy 412. Move-in ready home. The oversized front porch/deck gives you room for chairs to enjoy the country setting. The backyard has a large covered patio that overlooks the yard, the storm shelter is located near the backyard deck. There are three exterior exits of the home to access the yards. This beautiful home has two living rooms, one with a fireplace and a mantle, and the second living area has a built-in entertainment unit. The open-design kitchen has access to the second living room, breakfast nook, dining room, and the back patio. It has a charming island for storage, meal prep, and serving space. The easy flow of the kitchen design makes cooking a breeze.
This is a split bedroom design with a wide hallway connecting the rooms.
The Master bedroom suite is large with a large bathroom. It has dual sink areas, a garden tub, a separate shower, and a stool area. You will enjoy this square footage because each room is large and has room to move around. The first bedroom has a built-in desk and storage shelves.
Make an appointment and come see this beauty for yourself. You will love it.
Zillow last checked: 8 hours ago
Listing updated: November 05, 2025 at 02:35am
Listed by:
Gina Alvis Watts 918-671-4355,
RE/MAX Results
Bought with:
Billy Joe Watts, 150723
Chinowth & Cohen
Source: MLS Technology, Inc.,MLS#: 2540851 Originating MLS: MLS Technology
Originating MLS: MLS Technology
Facts & features
Interior
Bedrooms & bathrooms
- Bedrooms: 3
- Bathrooms: 2
- Full bathrooms: 2
Primary bedroom
- Description: Master Bedroom,Private Bath,Walk-in Closet
- Level: First
Bedroom
- Description: Bedroom,No Bath
- Level: First
Bedroom
- Description: Bedroom,No Bath
- Level: First
Primary bathroom
- Description: Master Bath,Double Sink,Full Bath,Separate Shower,Whirlpool
- Level: First
Bathroom
- Description: Hall Bath,Full Bath
- Level: First
Dining room
- Description: Dining Room,Combo w/ Living
- Level: First
Kitchen
- Description: Kitchen,Breakfast Nook,Island
- Level: First
Utility room
- Description: Utility Room,Inside
- Level: First
Heating
- Central, Gas
Cooling
- Central Air
Appliances
- Included: Dishwasher, Gas Water Heater, Oven, Range, Stove
Features
- Laminate Counters, Other, Ceiling Fan(s), Gas Range Connection, Gas Oven Connection
- Flooring: Carpet, Vinyl
- Windows: Vinyl, Insulated Windows
- Basement: None,Crawl Space
- Number of fireplaces: 1
- Fireplace features: Gas Log
Interior area
- Total structure area: 2,432
- Total interior livable area: 2,432 sqft
Property
Features
- Levels: One
- Stories: 1
- Patio & porch: Covered, Patio, Porch
- Exterior features: Gravel Driveway
- Pool features: None
- Fencing: Partial
Lot
- Size: 0.75 Acres
- Features: Cul-De-Sac, Mature Trees
Details
- Additional structures: Storage
- Parcel number: 00000521N18E401800
Construction
Type & style
- Home type: MobileManufactured
- Architectural style: Ranch
- Property subtype: Manufactured Home, Single Family Residence
Materials
- Manufactured, Vinyl Siding
- Foundation: Crawlspace, Permanent
- Roof: Asphalt,Fiberglass
Condition
- Year built: 1999
Utilities & green energy
- Sewer: Septic Tank
- Water: Rural
- Utilities for property: Electricity Available, Natural Gas Available
Green energy
- Energy efficient items: Windows
Community & neighborhood
Security
- Security features: Safe Room Exterior
Community
- Community features: Sidewalks
Location
- Region: Inola
- Subdivision: Mayes Co Unplatted
Other
Other facts
- Body type: Double Wide
- Listing terms: Conventional,FHA,USDA Loan,VA Loan
Price history
| Date | Event | Price |
|---|---|---|
| 11/3/2025 | Sold | $210,000-4.1%$86/sqft |
Source: | ||
| 10/30/2025 | Pending sale | $219,000$90/sqft |
Source: | ||
| 9/25/2025 | Listed for sale | $219,000-0.4%$90/sqft |
Source: | ||
| 9/22/2025 | Listing removed | $219,900$90/sqft |
Source: | ||
| 9/9/2025 | Price change | $219,900-4%$90/sqft |
Source: | ||
Public tax history
Tax history is unavailable.
Neighborhood: 74036
Nearby schools
GreatSchools rating
- 3/10Chouteau Elementary SchoolGrades: 2-4Distance: 4.6 mi
- 10/10Mazie Elementary SchoolGrades: PK-8Distance: 4.6 mi
- 3/10Chouteau-Mazie High SchoolGrades: 9-12Distance: 4.6 mi
Schools provided by the listing agent
- Elementary: Osage
- Middle: Osage
- High: Pryor
- District: Osage - Grades K-8 (M7)
Source: MLS Technology, Inc.. This data may not be complete. We recommend contacting the local school district to confirm school assignments for this home.

