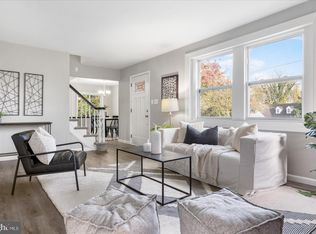Sold for $540,000 on 01/30/25
$540,000
9122 Old Harford Rd, Baltimore, MD 21234
6beds
2,217sqft
Single Family Residence
Built in 1817
0.64 Acres Lot
$535,700 Zestimate®
$244/sqft
$3,391 Estimated rent
Home value
$535,700
$493,000 - $584,000
$3,391/mo
Zestimate® history
Loading...
Owner options
Explore your selling options
What's special
Discover the charm and functionality of this unique stone rancher, set on over half an acre of land with a fully fenced yard. This property offers ample space for both relaxation and entertainment, featuring an in-ground pool surrounded by durable composite decking, perfect for outdoor gatherings and summer fun (please note: pool heater conveys as-is). The kitchen and bathroom cabinets have been professional glazed white and look amazing! For car enthusiasts or those in need of extra storage, the property boasts a 2 car attached garage and a 4 - car semi detached garage plus an attached carport, offering plenty of room for vehicles, equipment, or hobbies.The lower level includes a convenient in-law apartment with 2 bedrooms and 1 bath, ideal for guests, extended family to visit. Enjoy the cozy sunroom with direct access to the patio, creating an easy flow to the outdoors. The property is also equipped with leased solar panels through SunRun, adding energy efficiency to this wonderful home. With its expansive layout, beautiful outdoor spaces, and added versatility, this home is a rare find. Schedule a tour today and experience the unique lifestyle this property has to offer!
Zillow last checked: 10 hours ago
Listing updated: January 30, 2025 at 03:26am
Listed by:
Veronica Sniscak 833-487-3557,
Compass
Bought with:
Michele McFadden, 524254
RE/MAX Advantage Realty
Source: Bright MLS,MLS#: MDBC2110670
Facts & features
Interior
Bedrooms & bathrooms
- Bedrooms: 6
- Bathrooms: 4
- Full bathrooms: 3
- 1/2 bathrooms: 1
- Main level bathrooms: 3
- Main level bedrooms: 4
Basement
- Area: 1817
Heating
- Hot Water, Oil
Cooling
- Central Air, Ceiling Fan(s), Electric
Appliances
- Included: Microwave, Water Heater
- Laundry: In Basement
Features
- 2nd Kitchen, Ceiling Fan(s), Combination Kitchen/Dining, Family Room Off Kitchen, Primary Bath(s), Upgraded Countertops, Bathroom - Stall Shower, Paneled Walls
- Flooring: Hardwood, Stone, Vinyl, Carpet, Wood
- Doors: Sliding Glass, Storm Door(s)
- Windows: Wood Frames, Skylight(s)
- Basement: Garage Access,Sump Pump
- Number of fireplaces: 3
- Fireplace features: Electric, Mantel(s), Stone, Wood Burning
Interior area
- Total structure area: 3,634
- Total interior livable area: 2,217 sqft
- Finished area above ground: 1,817
- Finished area below ground: 400
Property
Parking
- Total spaces: 6
- Parking features: Garage Door Opener, Asphalt, Shared Driveway, Attached Carport, Attached, Driveway
- Attached garage spaces: 5
- Carport spaces: 1
- Covered spaces: 6
- Has uncovered spaces: Yes
Accessibility
- Accessibility features: None
Features
- Levels: Two
- Stories: 2
- Patio & porch: Deck
- Has private pool: Yes
- Pool features: In Ground, Private
- Fencing: Chain Link
Lot
- Size: 0.64 Acres
- Dimensions: 1.00 x
Details
- Additional structures: Above Grade, Below Grade
- Parcel number: 04092400003865
- Zoning: RES
- Special conditions: Standard
Construction
Type & style
- Home type: SingleFamily
- Architectural style: Ranch/Rambler
- Property subtype: Single Family Residence
Materials
- Stone
- Foundation: Block
- Roof: Asphalt
Condition
- New construction: No
- Year built: 1817
Utilities & green energy
- Sewer: Public Sewer
- Water: Public
Community & neighborhood
Location
- Region: Baltimore
- Subdivision: Parkville
- Municipality: PARKVILLE
Other
Other facts
- Listing agreement: Exclusive Right To Sell
- Ownership: Fee Simple
Price history
| Date | Event | Price |
|---|---|---|
| 1/30/2025 | Sold | $540,000-1.8%$244/sqft |
Source: | ||
| 12/23/2024 | Pending sale | $550,000$248/sqft |
Source: | ||
| 12/21/2024 | Listing removed | $550,000$248/sqft |
Source: | ||
| 12/6/2024 | Listed for sale | $550,000-4.3%$248/sqft |
Source: | ||
| 11/24/2024 | Listing removed | $575,000$259/sqft |
Source: | ||
Public tax history
| Year | Property taxes | Tax assessment |
|---|---|---|
| 2025 | $7,775 +37.8% | $498,600 +7.1% |
| 2024 | $5,641 +7.7% | $465,400 +7.7% |
| 2023 | $5,238 +8.3% | $432,200 +8.3% |
Find assessor info on the county website
Neighborhood: 21234
Nearby schools
GreatSchools rating
- 4/10Harford Hills Elementary SchoolGrades: PK-5Distance: 0.5 mi
- 3/10Pine Grove Middle SchoolGrades: 6-8Distance: 0.2 mi
- 4/10Loch Raven High SchoolGrades: 9-12Distance: 1.8 mi
Schools provided by the listing agent
- Elementary: Harford Hills
- Middle: Pine Grove
- High: Loch Raven
- District: Baltimore County Public Schools
Source: Bright MLS. This data may not be complete. We recommend contacting the local school district to confirm school assignments for this home.

Get pre-qualified for a loan
At Zillow Home Loans, we can pre-qualify you in as little as 5 minutes with no impact to your credit score.An equal housing lender. NMLS #10287.
Sell for more on Zillow
Get a free Zillow Showcase℠ listing and you could sell for .
$535,700
2% more+ $10,714
With Zillow Showcase(estimated)
$546,414