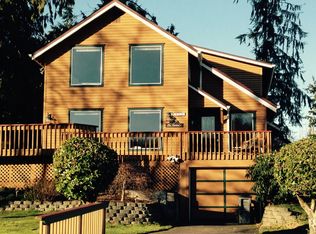This custom built home is situated on seven acres overlooking Youngs River with views of the mountain. Master and living on the main floor with two bedrooms upstairs and one on the lower level providing ample space for the whole family. Two cozy fireplaces as well as a sauna and utility room. Great investment opportunity with five homestead acres and an additional two acres that can be partitioned off and sold.
This property is off market, which means it's not currently listed for sale or rent on Zillow. This may be different from what's available on other websites or public sources.
