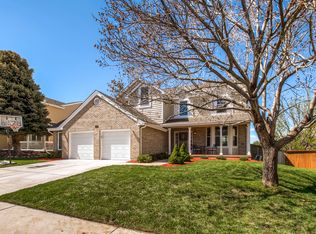Remodeled from top to bottom! This 4 bedroom home has brand new kitchen and baths, new wood floors, plantation shutters throughout, new stair rails. The gourmet kitchen has all new appliances, quartz counters, espresso cabinets, new lighting throughout, open to the family room with a beautiful stone fireplace. The master bath has a coffee bar and marble counters. All the baths are completely updated with high end finishes. Beautiful guest suite in the basement, wet bar with wine cooler, walk out to fully fenced in yard, locker room and 2 1/2 car garage. This home is TURNKEY, ready to move in! Exterior paint 2015, furnace 2017, water heater 2014 Located on a cul-de-sac.
This property is off market, which means it's not currently listed for sale or rent on Zillow. This may be different from what's available on other websites or public sources.
