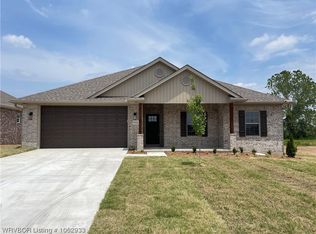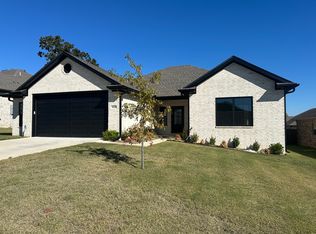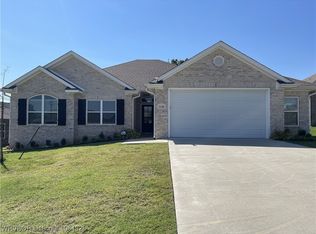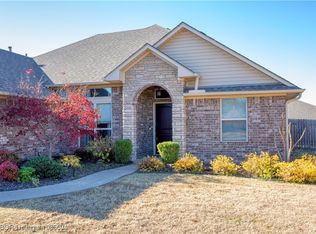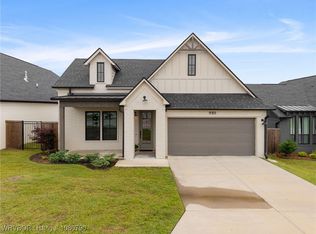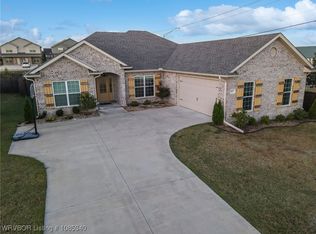Bring offer! Beautiful entry leads to an open floor plan with 9 ft ceilings throughout lending a spacious feel. A separate office with its own closet is accessed from the entry and includes windows to enjoy the sun. An open plan, the living, kitchen and dining rooms are open and separated by an island bar. Great kitchen features such as quartz counters, 5 burner gas cooktop with hood vented to exterior, wall oven, built in microwave, under counter lighting and walk in pantry. Luxuriate in the free-standing soaker tub or refresh yourself in the walk-in tile shower in the master bath Additional features include a large walk-in closet, built in dresser, double sinks and water closet. The mudroom lockers are the perfect place for those backpacks, jackets and umbrellas. The covered patio includes a cozy, gas log fireplace! The lot is level and has a privacy fenced backyard. Extra storage space can be found in the 2 1/2 car garage. Money saving, energy efficient amenities include dbl. pane windows, LED lighting, high efficiency gas furnace, tankless gas water heater, Nest thermostat and cellulose insulation. Refrigerator, washer and dryer convey with full price offer. Don't miss your chance to claim this one!
For sale
Price cut: $5K (10/14)
$359,900
9121 Wayne Xing, Fort Smith, AR 72916
3beds
1,950sqft
Est.:
Single Family Residence
Built in 2023
8,712 Square Feet Lot
$353,000 Zestimate®
$185/sqft
$33/mo HOA
What's special
Large walk-in closetMudroom lockersFree-standing soaker tubBuilt in dresserBeautiful entryPrivacy fenced backyardUnder counter lighting
- 232 days |
- 218 |
- 18 |
Likely to sell faster than
Zillow last checked: 8 hours ago
Listing updated: November 13, 2025 at 01:27pm
Listed by:
Becky Ivey 479-651-2092,
Chuck Fawcett Realty Chaffee branch 479-452-1660
Source: Western River Valley BOR,MLS#: 1080462Originating MLS: Fort Smith Board of Realtors
Tour with a local agent
Facts & features
Interior
Bedrooms & bathrooms
- Bedrooms: 3
- Bathrooms: 2
- Full bathrooms: 2
Primary bedroom
- Description: Master Bedroom
- Level: Main
- Dimensions: 14 x 16
Bedroom
- Description: Bed Room
- Level: Main
- Dimensions: 11 x 12
Bedroom
- Description: Bed Room
- Level: Main
- Dimensions: 10'9 x 12
Kitchen
- Description: Kitchen
- Level: Main
- Dimensions: 11'2 x 13
Library
- Description: Library / Study
- Level: Main
- Dimensions: 9'6 x 10'6
Living room
- Description: Living Room
- Level: Main
- Dimensions: 16'10 x 18'2
Mud room
- Description: Mud Room
- Level: Main
- Dimensions: 8'4 x 9'8
Utility room
- Description: Utility
- Level: Main
- Dimensions: 8'3 x 8'8
Heating
- Central, Gas
Cooling
- Central Air, Electric
Appliances
- Included: Some Gas Appliances, Built-In Range, Built-In Oven, Counter Top, Dishwasher, Disposal, Gas Water Heater, Microwave, Oven, Range Hood, Water Heater, Plumbed For Ice Maker
- Laundry: Electric Dryer Hookup, Washer Hookup, Dryer Hookup
Features
- Ceiling Fan(s), Pantry, Programmable Thermostat, Quartz Counters, Split Bedrooms, Mud Room
- Flooring: Carpet, Ceramic Tile, Vinyl
- Windows: Double Pane Windows, Vinyl
- Basement: None
- Number of fireplaces: 1
- Fireplace features: Gas Log, Gas Starter, Outside
Interior area
- Total interior livable area: 1,950 sqft
Video & virtual tour
Property
Parking
- Total spaces: 2
- Parking features: Attached, Garage, Garage Door Opener
- Has attached garage: Yes
- Covered spaces: 2
Features
- Levels: One
- Stories: 1
- Patio & porch: Covered, Patio
- Exterior features: Concrete Driveway
- Pool features: None
- Fencing: Back Yard,Privacy,Wood
Lot
- Size: 8,712 Square Feet
- Dimensions: 70 x 125
- Features: Cleared, City Lot, Landscaped, Level, Subdivision
Details
- Additional structures: None
- Parcel number: 1465600100000000
- Zoning description: Residential
- Special conditions: None
Construction
Type & style
- Home type: SingleFamily
- Architectural style: Traditional
- Property subtype: Single Family Residence
Materials
- Brick, Rock, Vinyl Siding
- Foundation: Slab
- Roof: Architectural,Shingle
Condition
- New construction: No
- Year built: 2023
Utilities & green energy
- Sewer: Public Sewer
- Water: Public
- Utilities for property: Cable Available, Electricity Available, Fiber Optic Available, Natural Gas Available, Phone Available, Sewer Available, Water Available
Community & HOA
Community
- Features: Curbs, Near Fire Station
- Security: Smoke Detector(s)
- Subdivision: The Meadows Of Chaffee
HOA
- Has HOA: Yes
- Services included: See Agent
- HOA fee: $400 annually
- HOA name: The Meadows Of Chaffee Poa
Location
- Region: Fort Smith
Financial & listing details
- Price per square foot: $185/sqft
- Tax assessed value: $216,155
- Annual tax amount: $292
- Date on market: 4/24/2025
- Listing terms: ARM,Conventional,FHA,VA Loan
- Exclusions: Curtains
- Road surface type: Paved
Estimated market value
$353,000
$335,000 - $371,000
$2,272/mo
Price history
Price history
| Date | Event | Price |
|---|---|---|
| 10/14/2025 | Price change | $359,900-1.4%$185/sqft |
Source: Western River Valley BOR #1080462 Report a problem | ||
| 9/13/2025 | Price change | $364,900-1.4%$187/sqft |
Source: Western River Valley BOR #1080462 Report a problem | ||
| 8/18/2025 | Price change | $369,900-1.3%$190/sqft |
Source: Western River Valley BOR #1080462 Report a problem | ||
| 7/29/2025 | Price change | $374,900-1.3%$192/sqft |
Source: Western River Valley BOR #1080462 Report a problem | ||
| 6/23/2025 | Price change | $379,900-1.3%$195/sqft |
Source: Western River Valley BOR #1080462 Report a problem | ||
Public tax history
Public tax history
| Year | Property taxes | Tax assessment |
|---|---|---|
| 2024 | $2,510 +764.6% | $43,231 +764.6% |
| 2023 | $290 | $5,000 |
Find assessor info on the county website
BuyAbility℠ payment
Est. payment
$2,081/mo
Principal & interest
$1754
Property taxes
$168
Other costs
$159
Climate risks
Neighborhood: 72916
Nearby schools
GreatSchools rating
- 8/10Westwood Elementary SchoolGrades: PK-4Distance: 6.9 mi
- 9/10Greenwood Junior High SchoolGrades: 7-8Distance: 7.6 mi
- 8/10Greenwood High SchoolGrades: 10-12Distance: 7.7 mi
Schools provided by the listing agent
- Elementary: Barling
- Middle: Chaffin
- High: Northside
- District: Fort Smith
Source: Western River Valley BOR. This data may not be complete. We recommend contacting the local school district to confirm school assignments for this home.
- Loading
- Loading
