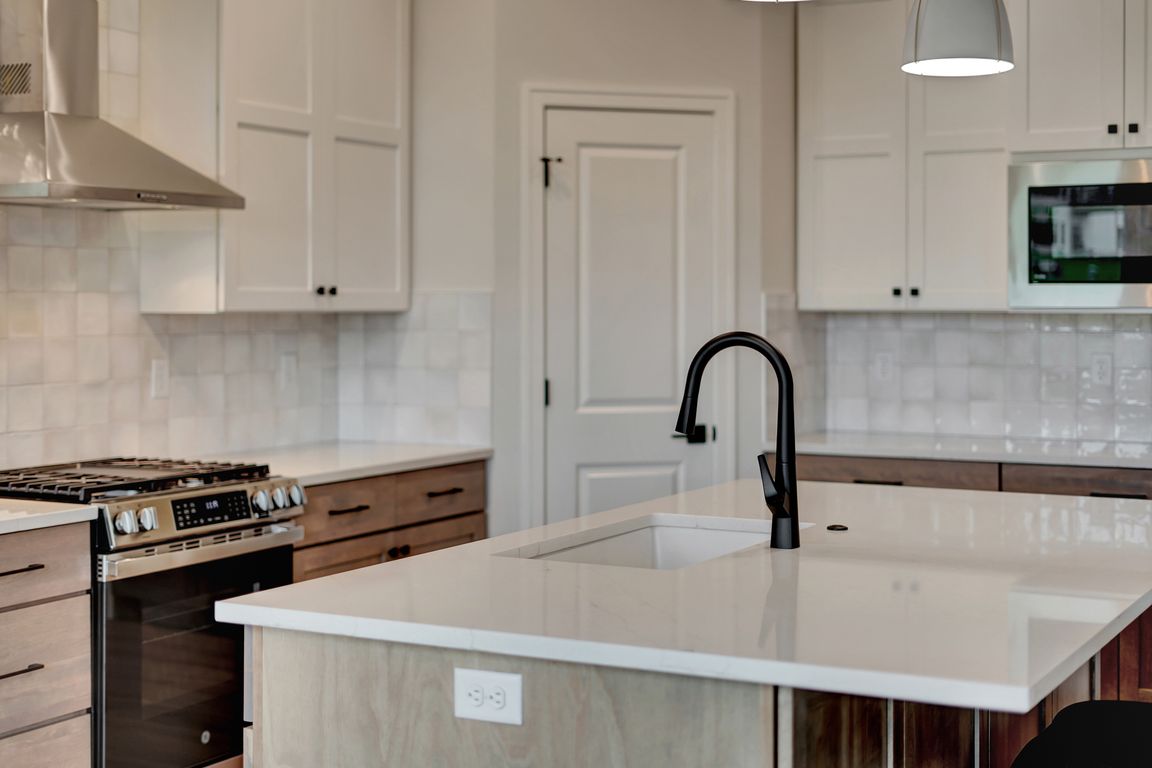
Pending
$520,000
4beds
3,158sqft
9121 Triana Ct, Lincoln, NE 68520
4beds
3,158sqft
Townhouse
Built in 2025
7,405 sqft
2 Attached garage spaces
$165 price/sqft
$190 monthly HOA fee
What's special
Exquisite luxury townhomeWooded mo pac trailInspiring designStately entry monuments
SPRING FORWARD TO HILLCREST! OPEN HOUSE this Sunday 1:00 - 2:00PM. Construction is complete and available for quick possession. Discover the all-new Premiere Properties-- townhomes and single-family residences! Located near the wooded Mo Pac Trail near historic Hillcrest Country Club at 93rd and ‘A’ Street, this exquisite luxury ...
- 129 days
- on Zillow |
- 348 |
- 14 |
Source: GPRMLS,MLS#: 22505783
Travel times
Kitchen
Living Room
Dining Room
Zillow last checked: 7 hours ago
Listing updated: July 02, 2025 at 09:35am
Listed by:
Jeffrey Searcy 402-430-7978,
HOME Real Estate
Source: GPRMLS,MLS#: 22505783
Facts & features
Interior
Bedrooms & bathrooms
- Bedrooms: 4
- Bathrooms: 3
- Full bathrooms: 2
- 3/4 bathrooms: 1
- Main level bathrooms: 2
Primary bedroom
- Level: Main
- Area: 238
- Dimensions: 17 x 14
Bedroom 1
- Level: Main
- Area: 132
- Dimensions: 12 x 11
Bedroom 2
- Level: Basement
- Area: 120
- Dimensions: 12 x 10
Bedroom 3
- Level: Basement
- Area: 156
- Dimensions: 12 x 13
Primary bathroom
- Features: 3/4
Dining room
- Level: Main
- Area: 117
- Dimensions: 13 x 9
Kitchen
- Level: Main
- Area: 156
- Dimensions: 13 x 12
Basement
- Area: 1608
Heating
- Natural Gas, Forced Air
Cooling
- Central Air
Appliances
- Included: Range, Dishwasher, Disposal, Microwave
Features
- Wet Bar, High Ceilings, Ceiling Fan(s), Drain Tile, Pantry
- Flooring: Vinyl, Carpet, Ceramic Tile, Luxury Vinyl, Plank
- Basement: Egress
- Number of fireplaces: 1
- Fireplace features: Direct-Vent Gas Fire
Interior area
- Total structure area: 3,158
- Total interior livable area: 3,158 sqft
- Finished area above ground: 1,608
- Finished area below ground: 1,550
Video & virtual tour
Property
Parking
- Total spaces: 2
- Parking features: Attached, Garage Door Opener
- Attached garage spaces: 2
Features
- Patio & porch: Covered Patio
- Exterior features: Sprinkler System
- Fencing: None
Lot
- Size: 7,405.2 Square Feet
- Dimensions: 63 x 143 irregular
- Features: Up to 1/4 Acre., Cul-De-Sac, Subdivided, Paved
Details
- Parcel number: 1726416011000
- Other equipment: Sump Pump
Construction
Type & style
- Home type: Townhouse
- Architectural style: Ranch
- Property subtype: Townhouse
- Attached to another structure: Yes
Materials
- Stone, Cement Siding
- Foundation: Concrete Perimeter
- Roof: Composition
Condition
- Under Construction
- New construction: Yes
- Year built: 2025
Details
- Builder name: Old City Building Group
Utilities & green energy
- Sewer: Public Sewer
- Water: Public
- Utilities for property: Electricity Available, Natural Gas Available
Community & HOA
Community
- Subdivision: Hillcrest CC
HOA
- Has HOA: Yes
- Services included: Maintenance Grounds, Snow Removal, Common Area Maintenance, Trash
- HOA fee: $190 monthly
- HOA name: Hillcrest CC
Location
- Region: Lincoln
Financial & listing details
- Price per square foot: $165/sqft
- Tax assessed value: $104,500
- Annual tax amount: $1,442
- Date on market: 3/10/2025
- Listing terms: VA Loan,FHA,Conventional,Cash
- Ownership: Fee Simple
- Electric utility on property: Yes
- Road surface type: Paved