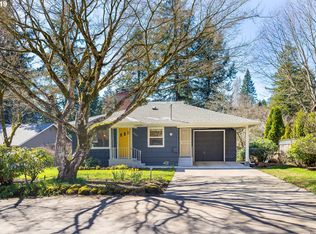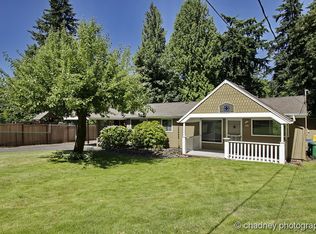Energy Score is a 10! A perfect location only 4.5 miles to Downtown. Surrounded by nature this 12,428 sf lot is fenced, located on a dead end( So Quiet) and backs to Deer Creek. Dry in the summer and trickles in the winter. Large Tile Deck off the Kitchen & Dining Room for easy entertaining. Spacious home over 2900 sf with 2 car garage Plus a huge shop 572 sf and parking for RV or a boat and all the toys. Open concept main room and kitchen with new Bamboo flooring (2019). New Roof in 2015, New exterior paint in 2016, New Trane Gas (95%) furnace in 2018, new forced air A/C in 2018 and newer vinyl windows. Large Living room & wood burning fireplace is open to the dining room. Master is on the main floor with large bath double sinks and walk in closet, a second bedroom or office with builtins. Kitchen with stainless appliances, nook and the dining room opens to a 28 ft deck. Lower level is the laundry room with builtins, Full Bath, two additional Guest Bedrooms, Sauna, exercise room and a family room 42 x 14 with wet bar and microwave. Solar Hot water, (No Lease) Sprinklers front and back, full fenced, back patio, DEQ compliance and a new Non Skid Tile Front Porch. Whole house VAC system industrial power. Lots of room for the people who work from home, home school or in home daycare or use the shop for an Art or Hobby Studio!. Easy to show ....... Move in Ready!
This property is off market, which means it's not currently listed for sale or rent on Zillow. This may be different from what's available on other websites or public sources.

