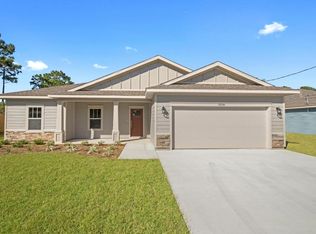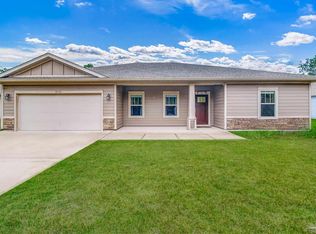Sold for $430,000
$430,000
9121 Ridge Dr, Navarre, FL 32566
4beds
2,016sqft
Single Family Residence
Built in 2018
0.57 Acres Lot
$437,800 Zestimate®
$213/sqft
$2,667 Estimated rent
Home value
$437,800
$416,000 - $460,000
$2,667/mo
Zestimate® history
Loading...
Owner options
Explore your selling options
What's special
Under Contract w/ Kick out ClauseThis charming four-bedroom, two-bathroom home sits on approximately 0.57 acres of land. The residence offers approximately 2,016 square feet of living space.The spacious primary bedroom features ample natural light and generous closet space. The en-suite bathroom includes dual vanities. Three additional bedrooms provide comfortable accommodations for family and guests.The airy, open-concept living area seamlessly flows into the dining space, creating an inviting atmosphere for gatherings. The well-equipped kitchen boasts ample counter space and cabinetry, as well as stainless steel appliances.
Zillow last checked: 8 hours ago
Listing updated: July 06, 2025 at 02:42pm
Listed by:
Karla G Alexander 210-859-9306,
Coldwell Banker Realty,
Blue Wave Group 850-353-4196,
Coldwell Banker Realty
Bought with:
Karla G Alexander, 3509544
Coldwell Banker Realty
Source: ECAOR,MLS#: 974397 Originating MLS: Navarre
Originating MLS: Navarre
Facts & features
Interior
Bedrooms & bathrooms
- Bedrooms: 4
- Bathrooms: 2
- Full bathrooms: 2
Primary bedroom
- Features: MBed Carpeted, Tray Ceiling(s)
- Level: First
Bedroom
- Level: First
Primary bathroom
- Features: Double Vanity, MBath Shower Only, MBath Tile, Walk-In Closet(s)
Bathroom
- Level: First
Kitchen
- Level: First
Living room
- Level: First
Heating
- Electric
Cooling
- Electric, Ceiling Fan(s)
Appliances
- Included: Dishwasher, Disposal, Self Cleaning Oven, Refrigerator, Smooth Stovetop Rnge, Electric Water Heater
- Laundry: Laundry Room
Features
- Crown Molding, Ceiling Tray/Cofferd, Kitchen Island, Recessed Lighting, Pantry, Bedroom, Dining Area, Full Bathroom, Kitchen, Living Room, Master Bathroom, Master Bedroom
- Flooring: Laminate, Tile, Carpet
- Common walls with other units/homes: No Common Walls
Interior area
- Total structure area: 2,016
- Total interior livable area: 2,016 sqft
Property
Parking
- Total spaces: 2
- Parking features: Attached, Garage Door Opener, Garage
- Attached garage spaces: 2
Features
- Stories: 1
- Patio & porch: Patio Covered, Porch Screened, Covered Porch
- Exterior features: Lawn Pump, Sprinkler System
- Pool features: None
- Fencing: Back Yard,Privacy
Lot
- Size: 0.57 Acres
- Dimensions: 82.5 x 297
- Features: Dead End
Details
- Parcel number: 152S260000001570000
- Zoning description: Resid Single Family
Construction
Type & style
- Home type: SingleFamily
- Architectural style: Craftsman Style
- Property subtype: Single Family Residence
Materials
- Frame, Siding CmntFbrHrdBrd, Shake Siding, Stone
- Foundation: Slab
- Roof: Roof Dimensional Shg
Condition
- Construction Complete
- Year built: 2018
Utilities & green energy
- Sewer: Public Sewer
- Water: Public
- Utilities for property: Electricity Connected, Phone Connected
Community & neighborhood
Security
- Security features: Smoke Detector(s)
Location
- Region: Navarre
- Subdivision: Metes & Bounds
Other
Other facts
- Listing terms: Conventional,FHA,VA Loan
Price history
| Date | Event | Price |
|---|---|---|
| 6/30/2025 | Sold | $430,000-1.1%$213/sqft |
Source: | ||
| 5/24/2025 | Pending sale | $435,000$216/sqft |
Source: | ||
| 5/2/2025 | Price change | $435,000-1.1%$216/sqft |
Source: | ||
| 4/21/2025 | Listed for sale | $440,000+48.1%$218/sqft |
Source: | ||
| 6/30/2020 | Sold | $297,000-5.7%$147/sqft |
Source: | ||
Public tax history
| Year | Property taxes | Tax assessment |
|---|---|---|
| 2024 | $3,225 +1.5% | $304,899 +2.4% |
| 2023 | $3,179 -7.6% | $297,765 +8.3% |
| 2022 | $3,440 +8.6% | $274,977 +10% |
Find assessor info on the county website
Neighborhood: 32566
Nearby schools
GreatSchools rating
- NAHolley-Navarre Primary SchoolGrades: PK-2Distance: 2.9 mi
- 7/10Holley-Navarre Middle SchoolGrades: 6-8Distance: 2.9 mi
- 5/10Navarre High SchoolGrades: 9-12Distance: 1.2 mi
Schools provided by the listing agent
- Elementary: Holley-Navarre
- Middle: Holley-Navarre
- High: Navarre
Source: ECAOR. This data may not be complete. We recommend contacting the local school district to confirm school assignments for this home.

Get pre-qualified for a loan
At Zillow Home Loans, we can pre-qualify you in as little as 5 minutes with no impact to your credit score.An equal housing lender. NMLS #10287.

