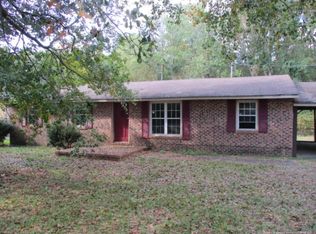Low maintenance brick exterior.2 Bedroom, 1 bath with kitchen / dining combo. enclosed carport for entertaining. Close to Hwy 74 for easy commute.
This property is off market, which means it's not currently listed for sale or rent on Zillow. This may be different from what's available on other websites or public sources.
