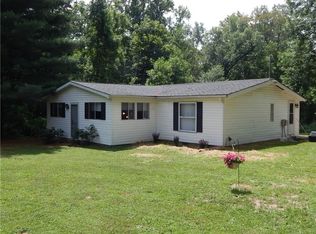RARE FIND - HUNT, FISH, and ENJOY This Beautiful Custom Built Home on 18 Acres of Marketable Timber, Open Pasture/Incredible Views From Every Window, Cataract Falls 2.8 miles/Lieber State Recreation Area - 4.5 miles. Peaceful Country Setting, Close Access to 1-70 For Easy Commute, 4 Bedrooms 2 1/2 Baths, Poplar Trim And Crown Molding, 6 Panel Wood Doors. Three Car Garage, Updated Kitchen New Granite Counter Tops and Granite Backsplash, New Dishwasher, New Hybrid Hot Water Heater, Large Pantry/Kitchen Bar. Beautiful Hardwood Floors, Extra Large Bonus Room and Large Storage Barn with Loft. Large Deck With Amazing Wildlife Views/Deer In Your Front Yard. Maintained County Road, New Roof 2010, LeafGuard Guttering System.
This property is off market, which means it's not currently listed for sale or rent on Zillow. This may be different from what's available on other websites or public sources.

