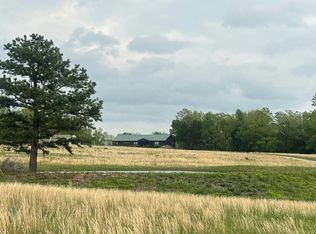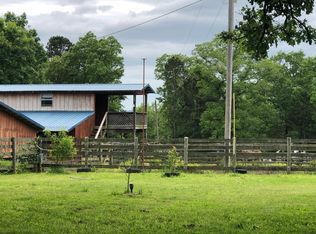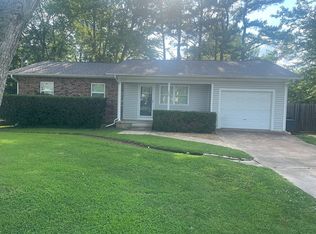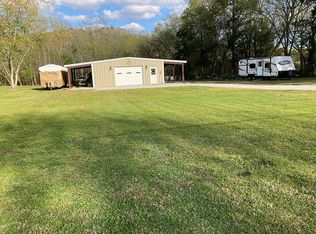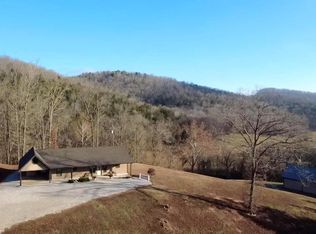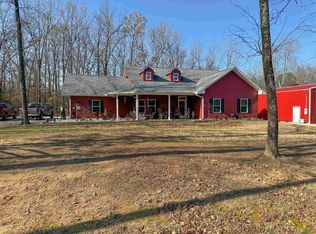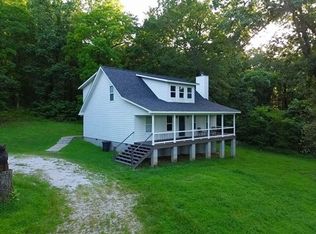This beautiful, spacious, country home on 25 scenic acres is nestled in the heart of the Ozark Mountains. It was featured in a local publication of scenic homes in Arkansas, and is located only 8 miles from town. This property boasts of half a mile of highway frontage, with beautiful pastures, a fruit orchard, and a seasonal spring.
This property contains many extras including:
-2 car garage with electric door opener
-2 brand new HVAC Rudd Heat Pumps installed 5/2024
-Lightning rods
-22 KW Generac that powers the entire house
-10x30 back deck
-2 outdoor carports
-50 year metal roof
-Deep Well & community water
-Barn (with electricity) with full loft and large storage area
-Gas log fireplace with blowers
-5 brick ventless propane heater
-Hot water on demand
-Security system
-3 double man hunting stands and large shooting house (deer, turkey, bear & squirrels are prevalent)
-Electric fence around large vegetable garden plot
-Many other quality features
For sale by owner
$405,000
9121 Highway 9, Mountain View, AR 72560
4beds
2,700sqft
Est.:
Rural Residential
Built in 1980
25 Acres Lot
$-- Zestimate®
$150/sqft
$-- HOA
What's special
Seasonal springBeautiful pasturesHot water on demandFruit orchard
- 12 days |
- 868 |
- 39 |
Listed by:
Property Owner (870) 615-9137
Facts & features
Interior
Bedrooms & bathrooms
- Bedrooms: 4
- Bathrooms: 3
- Full bathrooms: 3
Heating
- Forced air, Heat pump, Radiant, Wall, Electric, Propane / Butane, Wood / Pellet
Cooling
- Central
Appliances
- Included: Dishwasher, Dryer, Range / Oven, Refrigerator, Washer
- Laundry: Washer Hookup, Electric Dryer Hookup
Features
- Ceiling Fan(s), Breakfast Bar, Window Treatments, Walk-In Closet(s), Built-Ins, Separate Dining Room, Washer Connection, Dryer Connection-Electric, Water Heater-Electric, Whirlpool/Hot Tub/Spa, Other (see remarks), Master Bedroom/Main Lv, Guest Bedroom/Main Lv, 2 Bedrooms Same Level, Guest Bedroom Apart
- Flooring: Tile, Carpet, Laminate
- Doors: Insulated Doors
- Windows: Insulated Windows, Window Treatments
- Basement: Unfinished
- Has fireplace: Yes
- Fireplace features: Glass Doors, Woodburning-Site-Built, Gas Logs Present, Blowers, Woodburning-Stove
Interior area
- Structure area source: Courthouse
- Total interior livable area: 2,700 sqft
Property
Parking
- Total spaces: 8
- Parking features: Garage - Attached
Features
- Patio & porch: Deck, Porch
- Exterior features: Other, Vinyl, Wood, Metal
- Spa features: Whirlpool/Hot Tub/Spa
- Fencing: Cross Fenced, Partial
- Has view: Yes
- View description: Mountain
Lot
- Size: 25 Acres
- Features: Wooded, Mountain View, Cleared, Sloped, Creek, Rural Property, Not in Subdivision, Vista View, Down Slope
- Topography: Sloping
Details
- Additional structures: Workshop, Barn(s)
- Parcel number: 00107663000
- Other equipment: Farm Equipment
Construction
Type & style
- Home type: SingleFamily
- Architectural style: Two Story, Country
- Property subtype: Rural Residential
Materials
- Frame
- Foundation: Piers
- Roof: Metal
Condition
- New construction: No
- Year built: 1980
Utilities & green energy
- Sewer: Septic Tank
- Water: Public
- Utilities for property: Propane, Electricity Connected, Water Connected
Green energy
- Energy efficient items: Windows, Doors, Insulation
- Water conservation: Efficient Hot Water Distribution
Community & HOA
Community
- Security: Smoke Detector(s)
Location
- Region: Mountain View
Financial & listing details
- Price per square foot: $150/sqft
- Tax assessed value: $212,150
- Annual tax amount: $1,200
- Date on market: 11/28/2025
- Road surface type: Paved
Estimated market value
Not available
Estimated sales range
Not available
$1,696/mo
Price history
Price history
| Date | Event | Price |
|---|---|---|
| 11/28/2025 | Listed for sale | $405,000-5.8%$150/sqft |
Source: Owner Report a problem | ||
| 10/9/2025 | Listing removed | $429,900$159/sqft |
Source: | ||
| 12/13/2024 | Price change | $429,900-2.3%$159/sqft |
Source: | ||
| 8/5/2024 | Price change | $439,900-4.3%$163/sqft |
Source: | ||
| 7/18/2024 | Listed for sale | $459,900+9.8%$170/sqft |
Source: | ||
Public tax history
Public tax history
| Year | Property taxes | Tax assessment |
|---|---|---|
| 2024 | $1,200 | $33,130 |
| 2023 | -- | $33,130 |
| 2022 | -- | $33,130 |
Find assessor info on the county website
BuyAbility℠ payment
Est. payment
$2,232/mo
Principal & interest
$1972
Home insurance
$142
Property taxes
$118
Climate risks
Neighborhood: 72560
Nearby schools
GreatSchools rating
- 5/10Mountain View Middle SchoolGrades: 5-8Distance: 1.5 mi
- 6/10Mountain View High SchoolGrades: 9-12Distance: 1.5 mi
- 7/10Mountain View Elementary SchoolGrades: PK-4Distance: 1.6 mi
Schools provided by the listing agent
- Elementary: MOUNTAIN VIEW
- Middle: MOUNTAIN VIEW
- High: MOUNTAIN VIEW
Source: The MLS. This data may not be complete. We recommend contacting the local school district to confirm school assignments for this home.
- Loading
