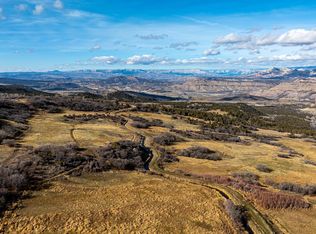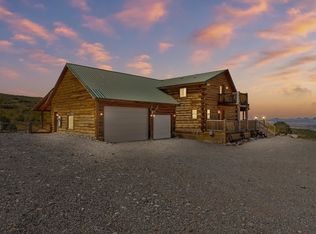UPDATE: PENDING SALE FSBO...Realtors welcome.(3% commission) PLEASE CALL 970 640 2220 NO EMAILS BEAUTIFUL MOUNTAIN HOME ON 5 ACRES with 360 degree mountain views. Only 40 min from GJ and 25 min from Powderhorn ski resort. 3 bedrooms 2 full baths with room for 1 or 2 more bedrooms if desired. Master bedroom is on upper level with walk in closet, master bath and a walk out balcony. Propane fireplace in the vaulted greatroom. Walk in pantry in the kitchen. Lower area could be made into an airbnb or mother in law suite. Tons of attic storage. There is a 40 ft deck off the back that leads down to the landscaped backyard and patio area. There are 2 storage sheds, 1 small covered hay barn and 2 horse stalls in a 3 sided barn. Nice little mini ranch. Comes with a water share and run off water rights. A new well was put in 3 years ago, it gets about 9-10 gallons a minute, which is one of the best producing wells in this area. Awesome views and sunsets...come make it yours. Square footage is approximately 2170 with the lower area added in. Lower area was a garage and converted into living area. Square footage will differ with what the acessors office shows. We need 12-24 hour advance notice. Appointment only. Home is at 7000 ft and The county does keep the roads well cleared for the school buses. Closing will be done through a title company . The title company has supplied us with all the legal documents. They are the same ones realtors have access to. The title co will walk both parties through the process. We can give you a better price by going through the owner. Come take a look and make us an offer Thanks for looking! Please call or text 970 640 2220...if no answer, please leave a name and phone number and I Will return your call...thanks. NO EMAILS PLEASE
This property is off market, which means it's not currently listed for sale or rent on Zillow. This may be different from what's available on other websites or public sources.


