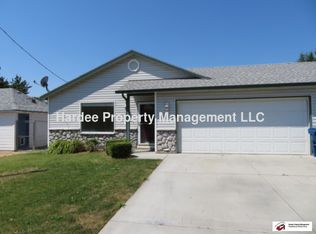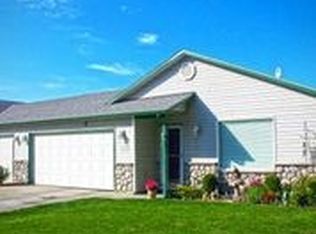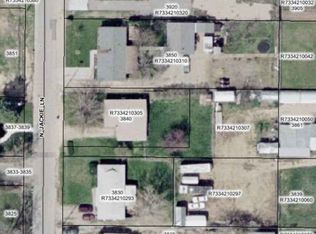Sold
Price Unknown
9120 W Ruth St, Boise, ID 83704
3beds
1baths
1,149sqft
Single Family Residence
Built in 1948
7,623 Square Feet Lot
$368,900 Zestimate®
$--/sqft
$1,715 Estimated rent
Home value
$368,900
$343,000 - $398,000
$1,715/mo
Zestimate® history
Loading...
Owner options
Explore your selling options
What's special
So much charm in this adorable West Boise home! The large corner lot allows for ample parking and includes a pull-through driveway and a secondary driveway. The covered front patio has big, bright windows and is perfect for enjoying a peaceful morning. Inside you'll be greeted by hardwood floors, original wood casings and tall ceilings with crown moulding! The kitchen features tile counters, stainless tile backsplash, newer microwave unit and the refrigerator is included. Recently renovated bathroom with tile shower, new vanity and new toilet. The cozy gas fireplace provides a wonderful ambiance and is also a great heat source for the home! Outside you'll find a thriving garden area in the fully fenced backyard. An oversized concrete patio on the East side of the home allows for a great space to relax on summer evenings. Other upgrades include new siding and water heater. The shed and washer/dryer are included. 132 sqft of storage space in the unfinished basement! Don't miss this great home!
Zillow last checked: 8 hours ago
Listing updated: October 24, 2024 at 10:58am
Listed by:
John Crandlemire 208-985-3300,
Keller Williams Realty Boise
Bought with:
Jeffrey Kinshella
Homes of Idaho
Source: IMLS,MLS#: 98924439
Facts & features
Interior
Bedrooms & bathrooms
- Bedrooms: 3
- Bathrooms: 1
- Main level bathrooms: 1
- Main level bedrooms: 3
Primary bedroom
- Level: Main
- Area: 108
- Dimensions: 9 x 12
Bedroom 2
- Level: Main
- Area: 110
- Dimensions: 10 x 11
Bedroom 3
- Level: Main
- Area: 88
- Dimensions: 8 x 11
Kitchen
- Level: Main
- Area: 154
- Dimensions: 11 x 14
Living room
- Level: Main
- Area: 322
- Dimensions: 14 x 23
Heating
- Forced Air, Natural Gas
Cooling
- Wall/Window Unit(s)
Appliances
- Included: Electric Water Heater, Tank Water Heater, Microwave, Oven/Range Freestanding, Refrigerator, Washer, Dryer
Features
- Bed-Master Main Level, Pantry, Tile Counters, Number of Baths Main Level: 1
- Has basement: No
- Number of fireplaces: 1
- Fireplace features: One, Gas
Interior area
- Total structure area: 1,149
- Total interior livable area: 1,149 sqft
- Finished area above ground: 1,017
- Finished area below ground: 0
Property
Parking
- Parking features: RV Access/Parking, Driveway
- Has uncovered spaces: Yes
Features
- Levels: Single with Below Grade
- Patio & porch: Covered Patio/Deck
- Fencing: Full,Metal,Wood
Lot
- Size: 7,623 sqft
- Dimensions: 90 x 85
- Features: Standard Lot 6000-9999 SF, Near Public Transit, Garden, Sidewalks, Manual Sprinkler System
Details
- Parcel number: R7334210490
- Zoning: City of Boise-R-1C
Construction
Type & style
- Home type: SingleFamily
- Property subtype: Single Family Residence
Materials
- Frame, Vinyl Siding
- Roof: Composition
Condition
- Year built: 1948
Utilities & green energy
- Water: Public
- Utilities for property: Sewer Connected, Cable Connected, Broadband Internet
Community & neighborhood
Location
- Region: Boise
- Subdivision: Randall Acres S
Other
Other facts
- Listing terms: Cash,Conventional,FHA,VA Loan
- Ownership: Fee Simple
Price history
Price history is unavailable.
Public tax history
| Year | Property taxes | Tax assessment |
|---|---|---|
| 2025 | $810 -3.9% | $260,200 +6.2% |
| 2024 | $842 -11.1% | $244,900 +1.2% |
| 2023 | $947 +13.5% | $242,000 -8.8% |
Find assessor info on the county website
Neighborhood: West Valley
Nearby schools
GreatSchools rating
- 10/10Summerwind Math & ScienceGrades: PK-5Distance: 0.5 mi
- 9/10Lowell Scott Middle SchoolGrades: 6-8Distance: 2.9 mi
- 8/10Centennial High SchoolGrades: 9-12Distance: 2.2 mi
Schools provided by the listing agent
- Elementary: Summerwind
- Middle: Lowell Scott Middle
- High: Centennial
- District: West Ada School District
Source: IMLS. This data may not be complete. We recommend contacting the local school district to confirm school assignments for this home.


