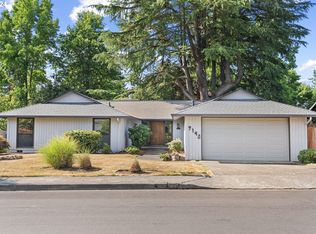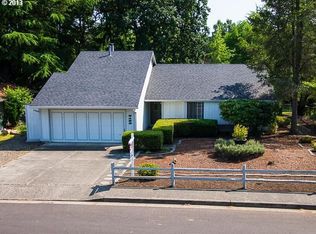Sold
$590,000
9120 SW Parkview Loop, Beaverton, OR 97008
4beds
2,064sqft
Residential, Single Family Residence
Built in 1976
8,276.4 Square Feet Lot
$653,800 Zestimate®
$286/sqft
$3,104 Estimated rent
Home value
$653,800
$615,000 - $693,000
$3,104/mo
Zestimate® history
Loading...
Owner options
Explore your selling options
What's special
Perfect Location backing to Trail to Greenway Park! Hard to find single level home featuring Formal Living/Dining Rooms, Large Family Room open to the Kitchen. Private Primary Suite with walk in Closet and Bath. Wide Doors/Hallways and easy roll in shower! Great Floor plan with the convenience of no stairs. Great features such as solatube skylights, Kitchen cabinets with pull out shelves, Built in China Hutch in Dining Room and Gas Fireplace. Fenced Backyard with mature landscape, raised beds, garden shed and gate to Park. 2 Car attached garage, Lifetime Metal Roof and Central AC. Hurry on this one!
Zillow last checked: 8 hours ago
Listing updated: July 16, 2024 at 03:29am
Listed by:
Karen Wu 503-206-4036,
Habitat Resource Properties
Bought with:
Brody Cannon, 201226858
Opt
Source: RMLS (OR),MLS#: 24091284
Facts & features
Interior
Bedrooms & bathrooms
- Bedrooms: 4
- Bathrooms: 3
- Full bathrooms: 2
- Partial bathrooms: 1
- Main level bathrooms: 3
Primary bedroom
- Features: Bathroom, Bay Window, Double Sinks, Walkin Closet, Walkin Shower
- Level: Main
- Area: 210
- Dimensions: 14 x 15
Bedroom 2
- Features: Wallto Wall Carpet
- Level: Main
- Area: 130
- Dimensions: 10 x 13
Bedroom 3
- Features: Laminate Flooring
- Level: Main
- Area: 90
- Dimensions: 9 x 10
Bedroom 4
- Level: Main
- Area: 80
- Dimensions: 8 x 10
Dining room
- Features: Builtin Features, Formal
- Level: Main
- Area: 130
- Dimensions: 10 x 13
Family room
- Features: Deck, Family Room Kitchen Combo, Fireplace, Laminate Flooring
- Level: Main
- Area: 272
- Dimensions: 17 x 16
Kitchen
- Features: Dishwasher, Disposal, Eat Bar, Family Room Kitchen Combo, Gas Appliances, Pantry, Free Standing Range, Free Standing Refrigerator, Solar Tube
- Level: Main
- Area: 187
- Width: 17
Living room
- Features: Formal, Sunken, Wallto Wall Carpet
- Level: Main
- Area: 216
- Dimensions: 12 x 18
Heating
- Forced Air, Fireplace(s)
Cooling
- Central Air
Appliances
- Included: Dishwasher, Disposal, Free-Standing Gas Range, Free-Standing Refrigerator, Instant Hot Water, Plumbed For Ice Maker, Range Hood, Stainless Steel Appliance(s), Washer/Dryer, Gas Appliances, Free-Standing Range, Gas Water Heater
- Laundry: Laundry Room
Features
- High Speed Internet, Solar Tube(s), Formal, Built-in Features, Family Room Kitchen Combo, Eat Bar, Pantry, Sunken, Bathroom, Double Vanity, Walk-In Closet(s), Walkin Shower
- Flooring: Hardwood, Laminate, Wall to Wall Carpet
- Windows: Double Pane Windows, Bay Window(s)
- Basement: Crawl Space
- Number of fireplaces: 1
- Fireplace features: Gas, Insert
Interior area
- Total structure area: 2,064
- Total interior livable area: 2,064 sqft
Property
Parking
- Total spaces: 2
- Parking features: Driveway, Off Street, Garage Door Opener, Attached
- Attached garage spaces: 2
- Has uncovered spaces: Yes
Accessibility
- Accessibility features: Accessible Doors, Accessible Full Bath, Accessible Hallway, Main Floor Bedroom Bath, Minimal Steps, Natural Lighting, One Level, Parking, Rollin Shower, Utility Room On Main, Accessibility
Features
- Levels: One
- Stories: 1
- Patio & porch: Deck
- Exterior features: Garden, Raised Beds, Yard
- Fencing: Fenced
- Has view: Yes
- View description: Park/Greenbelt
Lot
- Size: 8,276 sqft
- Features: Greenbelt, Level, Private, SqFt 7000 to 9999
Details
- Additional structures: ToolShed
- Parcel number: R243702
Construction
Type & style
- Home type: SingleFamily
- Architectural style: Ranch
- Property subtype: Residential, Single Family Residence
Materials
- Stone, Vinyl Siding
- Foundation: Concrete Perimeter
- Roof: Metal
Condition
- Approximately
- New construction: No
- Year built: 1976
Utilities & green energy
- Gas: Gas
- Sewer: Public Sewer
- Water: Public
- Utilities for property: Cable Connected
Community & neighborhood
Location
- Region: Beaverton
- Subdivision: Greenway
Other
Other facts
- Listing terms: Cash,Conventional,FHA,VA Loan
- Road surface type: Paved
Price history
| Date | Event | Price |
|---|---|---|
| 7/12/2024 | Sold | $590,000-1.7%$286/sqft |
Source: | ||
| 5/28/2024 | Pending sale | $600,000$291/sqft |
Source: | ||
| 5/26/2024 | Listed for sale | $600,000+96.7%$291/sqft |
Source: | ||
| 3/22/2023 | Listing removed | -- |
Source: Zillow Rentals | ||
| 3/20/2023 | Price change | $2,700-8.5%$1/sqft |
Source: Zillow Rentals | ||
Public tax history
| Year | Property taxes | Tax assessment |
|---|---|---|
| 2024 | $6,518 +5.9% | $299,950 +3% |
| 2023 | $6,154 +4.5% | $291,220 +3% |
| 2022 | $5,890 +3.6% | $282,740 |
Find assessor info on the county website
Neighborhood: Greenway
Nearby schools
GreatSchools rating
- 8/10Greenway Elementary SchoolGrades: PK-5Distance: 0.1 mi
- 3/10Conestoga Middle SchoolGrades: 6-8Distance: 0.6 mi
- 5/10Southridge High SchoolGrades: 9-12Distance: 0.5 mi
Schools provided by the listing agent
- Elementary: Greenway
- Middle: Conestoga
- High: Southridge
Source: RMLS (OR). This data may not be complete. We recommend contacting the local school district to confirm school assignments for this home.
Get a cash offer in 3 minutes
Find out how much your home could sell for in as little as 3 minutes with a no-obligation cash offer.
Estimated market value
$653,800
Get a cash offer in 3 minutes
Find out how much your home could sell for in as little as 3 minutes with a no-obligation cash offer.
Estimated market value
$653,800

