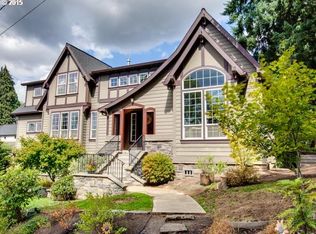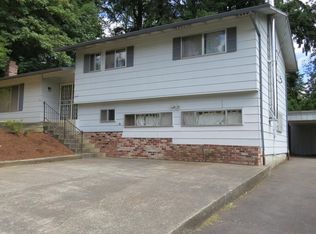Sold
$552,750
9120 SW 17th Ave, Portland, OR 97219
2beds
1,120sqft
Residential, Single Family Residence
Built in 1943
4,356 Square Feet Lot
$511,900 Zestimate®
$494/sqft
$2,621 Estimated rent
Home value
$511,900
$486,000 - $537,000
$2,621/mo
Zestimate® history
Loading...
Owner options
Explore your selling options
What's special
This adorable bungalow in the sought-after Markham neighborhood located in Southwest Portland has undergone a stunning transformation! The design seamlessly blends classic charm with contemporary style. Meticulously updated and professionally designed, this residence offers a perfect retreat in a prime location. Enjoy the freshness of all-new surfaces, showcasing the latest in design trends. Restored and refinished original hardwood floors, stylish tiles in bathrooms and kitchen backsplash, and tasteful finishes create an inviting and cohesive living space. The new owner will experience peace of mind knowing that this home has not only aesthetic upgrades but also updated major systems. From plumbing to electrical, everything has been carefully attended to. New windows, new furnace, new air conditioner, all new kitchen and bathrooms, new front and back deck, new siding, new lighting, new fixtures...the list goes on and on! Shed in backyard and generous attic space make for flexible storage options! Step back in time in the darling laundry/utility room with built-ins, shiplap and new flooring. Nestled in a quiet community, this bungalow is just minutes away from the freeway, downtown Portland, OHSU, and PSU. Enjoy the best of both worlds in this tranquil neighborhood setting with easy access to the heart of the city! Home warranty included with purchase at seller's expense. [Home Energy Score = 4. HES Report at https://rpt.greenbuildingregistry.com/hes/OR10224566]
Zillow last checked: 8 hours ago
Listing updated: March 01, 2024 at 04:13am
Listed by:
Patti Jensen 503-419-7338,
Premiere Property Group, LLC
Bought with:
Andrea Beyer
Windermere Realty Trust
Source: RMLS (OR),MLS#: 24302500
Facts & features
Interior
Bedrooms & bathrooms
- Bedrooms: 2
- Bathrooms: 2
- Full bathrooms: 2
- Main level bathrooms: 2
Primary bedroom
- Features: Bathroom, Builtin Features, Closet, Wallto Wall Carpet
- Level: Main
- Area: 144
- Dimensions: 12 x 12
Bedroom 2
- Features: Closet, Wallto Wall Carpet
- Level: Main
- Area: 132
- Dimensions: 12 x 11
Dining room
- Features: Hardwood Floors
- Level: Main
- Area: 121
- Dimensions: 11 x 11
Kitchen
- Features: Dishwasher, Hardwood Floors, Microwave, Free Standing Range, Free Standing Refrigerator, Quartz
- Level: Main
- Area: 132
- Width: 11
Living room
- Features: Hardwood Floors
- Level: Main
- Area: 216
- Dimensions: 18 x 12
Heating
- Forced Air
Cooling
- Central Air
Appliances
- Included: Dishwasher, Free-Standing Range, Free-Standing Refrigerator, Microwave, Electric Water Heater
- Laundry: Laundry Room
Features
- Built-in Features, Closet, Quartz, Bathroom
- Flooring: Hardwood, Tile, Wall to Wall Carpet
- Windows: Double Pane Windows, Vinyl Frames
- Basement: Crawl Space
Interior area
- Total structure area: 1,120
- Total interior livable area: 1,120 sqft
Property
Parking
- Parking features: Driveway, Off Street
- Has uncovered spaces: Yes
Features
- Levels: One
- Stories: 1
- Patio & porch: Deck, Patio, Porch
- Exterior features: Yard
- Has view: Yes
- View description: Seasonal, Territorial
Lot
- Size: 4,356 sqft
- Features: Level, Trees, SqFt 3000 to 4999
Details
- Additional structures: ToolShed
- Parcel number: R532375
Construction
Type & style
- Home type: SingleFamily
- Architectural style: Bungalow
- Property subtype: Residential, Single Family Residence
Materials
- Cement Siding
- Foundation: Concrete Perimeter, Slab
- Roof: Composition
Condition
- Resale
- New construction: No
- Year built: 1943
Details
- Warranty included: Yes
Utilities & green energy
- Gas: Gas
- Sewer: Public Sewer
- Water: Public
Community & neighborhood
Location
- Region: Portland
- Subdivision: Markham
Other
Other facts
- Listing terms: Cash,Conventional,FHA,VA Loan
- Road surface type: Paved
Price history
| Date | Event | Price |
|---|---|---|
| 2/29/2024 | Sold | $552,750-1.3%$494/sqft |
Source: | ||
| 2/24/2024 | Pending sale | $559,900$500/sqft |
Source: | ||
| 2/16/2024 | Price change | $559,900-0.9%$500/sqft |
Source: | ||
| 1/11/2024 | Listed for sale | $565,000+50.7%$504/sqft |
Source: | ||
| 9/12/2023 | Sold | $375,000+7.6%$335/sqft |
Source: | ||
Public tax history
| Year | Property taxes | Tax assessment |
|---|---|---|
| 2025 | $4,423 +28.9% | $164,290 +28% |
| 2024 | $3,432 +4% | $128,380 +3% |
| 2023 | $3,300 +2.2% | $124,650 +3% |
Find assessor info on the county website
Neighborhood: Markham
Nearby schools
GreatSchools rating
- 9/10Capitol Hill Elementary SchoolGrades: K-5Distance: 0.3 mi
- 8/10Jackson Middle SchoolGrades: 6-8Distance: 1.2 mi
- 8/10Ida B. Wells-Barnett High SchoolGrades: 9-12Distance: 1.3 mi
Schools provided by the listing agent
- Elementary: Capitol Hill
- Middle: Jackson
- High: Ida B Wells
Source: RMLS (OR). This data may not be complete. We recommend contacting the local school district to confirm school assignments for this home.
Get a cash offer in 3 minutes
Find out how much your home could sell for in as little as 3 minutes with a no-obligation cash offer.
Estimated market value
$511,900
Get a cash offer in 3 minutes
Find out how much your home could sell for in as little as 3 minutes with a no-obligation cash offer.
Estimated market value
$511,900

