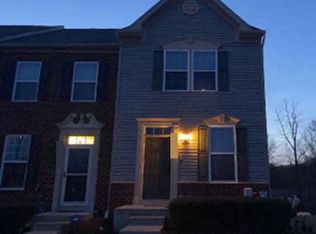FW 15- Ryan Homes @ Fox Wood Manor. NEW DESIGN!!! Our Spacious Venice offers timeless modern life amenities & outstanding finishes throughout the home. Kitchen includes upgraded cabinetry and granite. Owners' Bath included soaking tub and separate shower. Images shown are respresentative only.
This property is off market, which means it's not currently listed for sale or rent on Zillow. This may be different from what's available on other websites or public sources.

