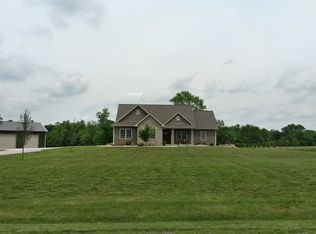Closed
Listing Provided by:
Caleb A Davis 618-401-8198,
Keller Williams Marquee
Bought with: Keller Williams Marquee
$564,250
9120 Rezy Rd, Staunton, IL 62088
4beds
3,418sqft
Single Family Residence
Built in 2010
5.55 Acres Lot
$588,600 Zestimate®
$165/sqft
$2,896 Estimated rent
Home value
$588,600
$524,000 - $659,000
$2,896/mo
Zestimate® history
Loading...
Owner options
Explore your selling options
What's special
Welcome home! This beautiful 4-bedroom, 3-bath Craftsman-style residence blends open-concept living with modern amenities, all set on a serene 5.5-acre lot featuring a picturesque pond. Step inside to discover a spacious kitchen complete with granite countertops, stainless steel appliances, a center island with a farmhouse sink, and plenty of space for hosting. The primary suite offers a true retreat with a large walk-in closet, en suite bath, and private walk-out deck. Additional highlights include a 3-car attached garage, geothermal heating and cooling for energy efficiency, and an above-ground pool with a deck for summer fun. The finished walk-out basement boasts a full bath, an additional bedroom, a projector with screen for movie nights, and a kitchenette—ideal for guests or extended living space. This one-of-a-kind property offers the perfect blend of comfort, style, and outdoor living. Don’t miss your chance to own a private slice of paradise!
Zillow last checked: 8 hours ago
Listing updated: June 17, 2025 at 07:00am
Listing Provided by:
Caleb A Davis 618-401-8198,
Keller Williams Marquee
Bought with:
Julie J Jones-Kloeckner, 471-019646
Keller Williams Marquee
Source: MARIS,MLS#: 25025507 Originating MLS: Southwestern Illinois Board of REALTORS
Originating MLS: Southwestern Illinois Board of REALTORS
Facts & features
Interior
Bedrooms & bathrooms
- Bedrooms: 4
- Bathrooms: 4
- Full bathrooms: 3
- 1/2 bathrooms: 1
- Main level bathrooms: 3
- Main level bedrooms: 3
Heating
- Geothermal, Electric
Cooling
- Central Air, Electric, Geothermal
Appliances
- Included: Dishwasher, Gas Cooktop, Microwave, Gas Range, Gas Oven, Refrigerator, Stainless Steel Appliance(s), Electric Water Heater
- Laundry: Main Level
Features
- Dining/Living Room Combo, Open Floorplan, Vaulted Ceiling(s), Walk-In Closet(s), Bar, Breakfast Bar, Kitchen Island, Eat-in Kitchen, Double Vanity, Tub
- Flooring: Carpet, Hardwood
- Basement: Full,Sleeping Area,Walk-Out Access
- Number of fireplaces: 1
- Fireplace features: Recreation Room, Decorative, Living Room
Interior area
- Total structure area: 3,418
- Total interior livable area: 3,418 sqft
- Finished area above ground: 2,218
- Finished area below ground: 1,200
Property
Parking
- Total spaces: 3
- Parking features: Attached, Garage
- Attached garage spaces: 3
Features
- Levels: One
- Patio & porch: Covered, Deck, Patio
- Pool features: Above Ground
- Waterfront features: Waterfront
Lot
- Size: 5.55 Acres
- Dimensions: 5.55 AC
- Features: Waterfront
Details
- Parcel number: 081051100000001.002
- Special conditions: Standard
Construction
Type & style
- Home type: SingleFamily
- Architectural style: Craftsman,Ranch
- Property subtype: Single Family Residence
Condition
- Year built: 2010
Utilities & green energy
- Sewer: Septic Tank
- Water: Public
Community & neighborhood
Location
- Region: Staunton
Other
Other facts
- Listing terms: Cash,Conventional,FHA,VA Loan
- Ownership: Private
- Road surface type: Concrete
Price history
| Date | Event | Price |
|---|---|---|
| 6/13/2025 | Sold | $564,250+2.6%$165/sqft |
Source: | ||
| 4/24/2025 | Pending sale | $549,900$161/sqft |
Source: | ||
| 4/23/2025 | Listed for sale | $549,900+34.1%$161/sqft |
Source: | ||
| 5/28/2021 | Sold | $410,000+15.5%$120/sqft |
Source: | ||
| 10/10/2018 | Sold | $355,000-2.7%$104/sqft |
Source: Public Record Report a problem | ||
Public tax history
| Year | Property taxes | Tax assessment |
|---|---|---|
| 2024 | -- | $123,770 +8.3% |
| 2023 | -- | $114,260 +1.2% |
| 2022 | -- | $112,890 +5% |
Find assessor info on the county website
Neighborhood: 62088
Nearby schools
GreatSchools rating
- 8/10Staunton Elementary SchoolGrades: PK-5Distance: 3.5 mi
- 9/10Staunton Jr High SchoolGrades: 6-8Distance: 3.5 mi
- 8/10Staunton High SchoolGrades: 9-12Distance: 3.5 mi
Schools provided by the listing agent
- Elementary: Staunton Dist 6
- Middle: Staunton Dist 6
- High: Staunton
Source: MARIS. This data may not be complete. We recommend contacting the local school district to confirm school assignments for this home.

Get pre-qualified for a loan
At Zillow Home Loans, we can pre-qualify you in as little as 5 minutes with no impact to your credit score.An equal housing lender. NMLS #10287.
Sell for more on Zillow
Get a free Zillow Showcase℠ listing and you could sell for .
$588,600
2% more+ $11,772
With Zillow Showcase(estimated)
$600,372