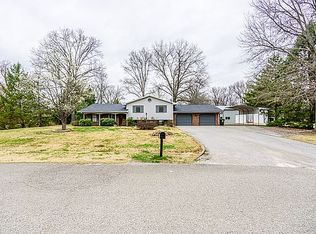Beautiful remodeled home! New kitchen with granite counters,slate back splash, ceramic floor, Amish built Hickory cabinets. Matching Fehrenbacher trim, interior doors and hardware throughout home. Hickory wood flooring throughout the entire main floor. All new Pella windows and exterior doors.Full finished basement with built in Fehrenbacher cabinet in wet bar, half bath, Separate laundry room and large storage area also in bsmt. All brick exterior with extensive landscaping, mature trees and nice large yard. Large exposed aggregate patios on the front and back of home. The property also features a 12x16 storage barn with 8ft side walls and a large loft in addition to the 1 1/2 car attached garage. Nice large 8 ft diameter fire pit built in back yard and underground electric dog fence. Excellent neighbors and school system. Quiet dead end road. Must see!Additional property info: http://www.forsalebyowner.com/listing/E4D35?provider_id=28079
This property is off market, which means it's not currently listed for sale or rent on Zillow. This may be different from what's available on other websites or public sources.

