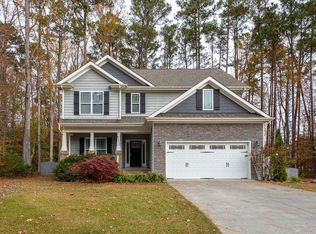Vacation at your own house! Huge level fenced yard. Fab house plan includes lrg fam rm & a keeping room/crafting space dwnstrs. Huge dwnstrs bdrm w/ walk-in closet & full bath. Extra counterspace in kitch plus an island. Scrn porch overlooks the Perma Salt System pool surrounded by a massive deck for great entertaining & fun. Beautiful site-finished hardwd flrs down & Coretec Plus floors up. Wonderful bonus rm can accomm big furniture and/or tv. Mstr bdrm has its own sitting room & dream sized closet.
This property is off market, which means it's not currently listed for sale or rent on Zillow. This may be different from what's available on other websites or public sources.
