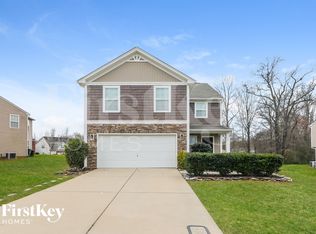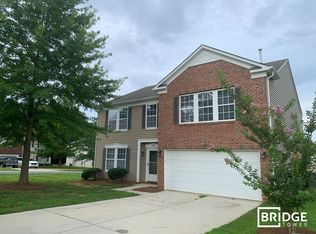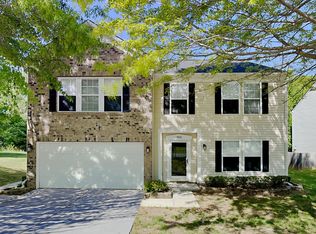Closed
$335,000
912 Wind Carved Ln, Monroe, NC 28110
3beds
1,867sqft
Single Family Residence
Built in 2005
0.26 Acres Lot
$347,700 Zestimate®
$179/sqft
$2,164 Estimated rent
Home value
$347,700
$330,000 - $365,000
$2,164/mo
Zestimate® history
Loading...
Owner options
Explore your selling options
What's special
A wonderful 3 bedroom and 2 bath ranch home with vaulted ceilings in the living room. Walking in the foyer, you are greeted by a formal dining room leading to the kitchen with plenty of counter space. The bright and airy open floor plan is perfect for entertaining and daily dinners. The living room boasts high ceilings anchored by a stately fireplace for cozy nights in. The primary bedroom is very private at the end of the hallway passing two bedrooms and a bathroom. The en-suite primary bath has a garden tub and shower. This home has a laundry/utility room. Entry to a dual car garage is in the foyer. Brick veneer gives the home a fine look for curb appeal.
Zillow last checked: 8 hours ago
Listing updated: April 06, 2023 at 10:20am
Listing Provided by:
Regina Waring 704-674-5197,
Olive Branch Realty LLC
Bought with:
Jocelyn Yard
Velocity Properties LLC
Source: Canopy MLS as distributed by MLS GRID,MLS#: 4007903
Facts & features
Interior
Bedrooms & bathrooms
- Bedrooms: 3
- Bathrooms: 2
- Full bathrooms: 2
- Main level bedrooms: 3
Primary bedroom
- Features: Vaulted Ceiling(s)
- Level: Main
Bedroom s
- Level: Main
Bedroom s
- Level: Main
Bedroom s
- Level: Main
Bathroom full
- Level: Main
Breakfast
- Level: Main
Dining room
- Level: Main
Kitchen
- Level: Main
Laundry
- Level: Main
Living room
- Features: Vaulted Ceiling(s)
- Level: Main
Heating
- Electric
Cooling
- Electric
Appliances
- Included: Dishwasher, Refrigerator
- Laundry: Electric Dryer Hookup, Utility Room
Features
- Flooring: Carpet, Tile, Hardwood
- Has basement: No
- Fireplace features: Family Room
Interior area
- Total structure area: 1,867
- Total interior livable area: 1,867 sqft
- Finished area above ground: 1,867
- Finished area below ground: 0
Property
Parking
- Total spaces: 2
- Parking features: Driveway, Garage on Main Level
- Garage spaces: 2
- Has uncovered spaces: Yes
Features
- Levels: One
- Stories: 1
Lot
- Size: 0.26 Acres
Details
- Parcel number: 09345276
- Zoning: AX8
- Special conditions: Estate
Construction
Type & style
- Home type: SingleFamily
- Property subtype: Single Family Residence
Materials
- Brick Partial, Vinyl
- Foundation: Slab
Condition
- New construction: No
- Year built: 2005
Utilities & green energy
- Sewer: Public Sewer
- Water: City
Community & neighborhood
Community
- Community features: Playground
Location
- Region: Monroe
- Subdivision: Windy Ridge
HOA & financial
HOA
- Has HOA: Yes
- HOA fee: $250 annually
Other
Other facts
- Listing terms: Cash,Conventional,FHA
- Road surface type: Concrete
Price history
| Date | Event | Price |
|---|---|---|
| 4/6/2023 | Sold | $335,000-2.9%$179/sqft |
Source: | ||
| 3/15/2023 | Pending sale | $345,000$185/sqft |
Source: | ||
| 3/14/2023 | Listed for sale | $345,000+134.7%$185/sqft |
Source: | ||
| 2/13/2006 | Sold | $147,000$79/sqft |
Source: Public Record | ||
Public tax history
| Year | Property taxes | Tax assessment |
|---|---|---|
| 2025 | $2,715 +14.2% | $310,600 +42.5% |
| 2024 | $2,377 | $218,000 |
| 2023 | $2,377 | $218,000 |
Find assessor info on the county website
Neighborhood: 28110
Nearby schools
GreatSchools rating
- 6/10Rocky River ElementaryGrades: PK-5Distance: 0.9 mi
- 1/10Monroe Middle SchoolGrades: 6-8Distance: 3.8 mi
- 2/10Monroe High SchoolGrades: 9-12Distance: 4.5 mi
Get a cash offer in 3 minutes
Find out how much your home could sell for in as little as 3 minutes with a no-obligation cash offer.
Estimated market value
$347,700
Get a cash offer in 3 minutes
Find out how much your home could sell for in as little as 3 minutes with a no-obligation cash offer.
Estimated market value
$347,700


