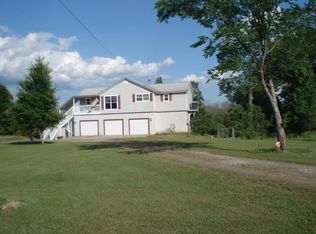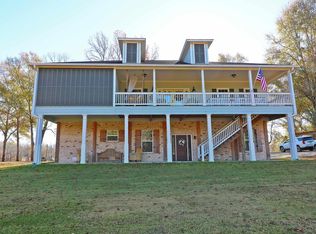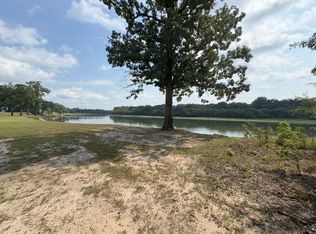Here is your chance to experience the River Life with this secluded waterfront residence just minutes from the heartbeat of West Monroe. This property encompasses 5 waterfront acres with panoramic views from every room. Secluded down a private crepe myrtle lined driveway, you will sense the serenity of this residence. Upon entering the front door, the abundant sunny windows and French doors draw you to the impressive views of peaceful river living. The open airy concept living, dining and kitchen areas embrace you with warmth from the wood burning fireplace, cypress hardwood walls, pine hardwood floors and ceilings along with a large built-in cabinet with shelving. The kitchen features an island with garden sink, countless cabinets taken to the ceiling, Samsung French door fridge, stove, built in microwave, dishwasher, sink with a tranquil window with a view overhead, and immense walk-in pantry. Tucked away just down the hall is the full bath with shower and laundry area with a side entry. Take a trip up the stairwell on the custom hickory stair treads just off the foyer and peek at the full bath with tub and shower. The upper level features two enormous bedrooms freshly painted with new carpet and both include French doors overlooking the two story screened porch and waterscape views. Get inspired by the slow paced life of River Living on the screened porch with the spectacular view of a Ouachita River cove. Two screen doors flank the porch with a deck and stairs to the ground level along with yes, an open deck. This home also features a floating dock with covered boat storage and fish cleaning station just down the concrete steps from ground level. Imagine being inspired every single day with stunning views from sunrise to breathtaking sunsets on the Ouachita River.
This property is off market, which means it's not currently listed for sale or rent on Zillow. This may be different from what's available on other websites or public sources.



