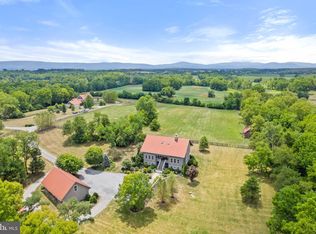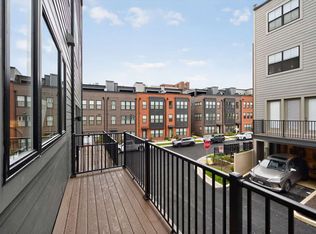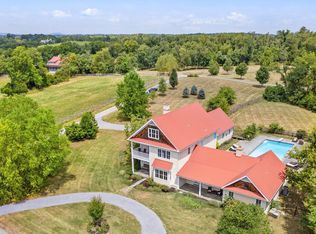Unique in it's substantial building quality. Open plan with strong connection to outdoors. Each bedroom is privately located with attached Baths. Multiple outbuildings with finished living space with baths for home/farm office and studios and workshop. Large agrarian greenhouse. Large hay barn. Work/shop-Farm Office 2 stall run-in shed. Virginia Outdoors Foundation Conservation Easement Heating fuels are flexible.
This property is off market, which means it's not currently listed for sale or rent on Zillow. This may be different from what's available on other websites or public sources.



