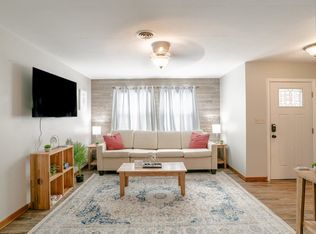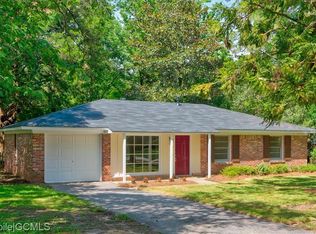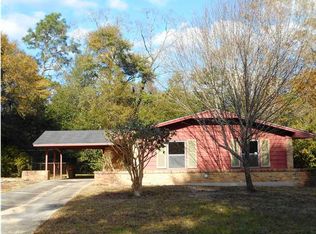912 Wendover offers 4 bedrooms and 2.5 baths and is located in a neighborhood convenient to schools and the USA campus. The upgrades in this home include a renovated kitchen with granite countertops and subway tile backsplash, stylish cabinets, SS appliances and a gas range. Buyers will love the rustic wooden accent wall and the hardwood style tile in the living room. The two full bathrooms offer clean, light color pallets while the half bath retains its classic blue tiles with a lovely, whitewashed accent wall. The floorplan offers a nice sized breakfast room with a stained wooden chair rail that compliments the stained wooden trim installed throughout the home. The front porch is great for sitting but the backyard is the ideal hangout spot. Friends and family can enjoy the firepit area while entertaining friends with a game of cornhole. The stone patio sits beneath outdoor string lighting and is an ideal place for a crawfish boil (patio table will remain) or a cookout. There is a storage shed in the backyard that will remain. The following updates are per seller - 2022 landscaping, new interior paint, kitchen renovation, replumbed interior water lines, High efficiency gas water heater added. 2021-New HVAC/heat pump. 2017- Backyard shed built & ceiling fans added. 2015 - New Roof, new tile flooring in living areas. **Cornhole boards do not convey**
This property is off market, which means it's not currently listed for sale or rent on Zillow. This may be different from what's available on other websites or public sources.


