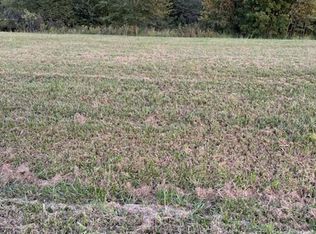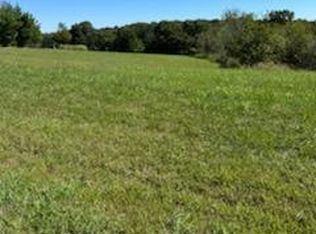Closed
Listing Provided by:
David L McKeen 314-560-2420,
Berkshire Hathaway HomeServices Alliance Real Estate
Bought with: Premier Farm Realty Group LLC
Price Unknown
912 Wellington Rdg, Festus, MO 63028
3beds
2,638sqft
Single Family Residence
Built in 2014
3.48 Acres Lot
$677,200 Zestimate®
$--/sqft
$2,526 Estimated rent
Home value
$677,200
$603,000 - $758,000
$2,526/mo
Zestimate® history
Loading...
Owner options
Explore your selling options
What's special
Custom built ranch home in the elusive Stonebridge Place subdivision sits on almost 3.5 acres. Entering the huge foyer area you will notice the hardwood floors, office area & formal dining room. The Great Room offers a huge fireplace w/ wood surround, 10' ceilings & multiple windows looking out over the beautiful valley. Kitchen boasts granite counter-tops, double oven, Electric cook top, massive island w/ breakfast bar & custom backsplash. Through the kitchen you will enter the multi-season room to enjoy the lovely view. Large Primary bedroom w/ tray ceiling & hardwood flooring. Astounding Primary bath w/ Oversized double bowl sink, Jacuzzi soaking tub, walk-in shower w/seat & a linen closet. Large finished garage with mop sink & insulated doors has plenty of room for all your needs. You will see all the possibilities in the unfinished basement; 9' pour, rough in for bath, 2 sets of French doors going out to the 14 x 13 covered patio. A home like this does not come available often!
Zillow last checked: 8 hours ago
Listing updated: September 15, 2025 at 06:44am
Listing Provided by:
David L McKeen 314-560-2420,
Berkshire Hathaway HomeServices Alliance Real Estate
Bought with:
Jennifer R Jones, 2015004059
Premier Farm Realty Group LLC
Source: MARIS,MLS#: 25019792 Originating MLS: Southern Gateway Association of REALTORS
Originating MLS: Southern Gateway Association of REALTORS
Facts & features
Interior
Bedrooms & bathrooms
- Bedrooms: 3
- Bathrooms: 3
- Full bathrooms: 2
- 1/2 bathrooms: 1
- Main level bathrooms: 3
- Main level bedrooms: 3
Primary bedroom
- Features: Floor Covering: Wood Engineered, Wall Covering: None
- Level: Main
- Area: 238
- Dimensions: 17 x 14
Bedroom
- Features: Floor Covering: Carpeting, Wall Covering: Some
- Level: Main
- Area: 143
- Dimensions: 13 x 11
Bedroom
- Features: Floor Covering: Carpeting, Wall Covering: Some
- Level: Main
- Area: 143
- Dimensions: 13 x 11
Primary bathroom
- Features: Floor Covering: Ceramic Tile, Wall Covering: None
- Level: Main
- Area: 200
- Dimensions: 20 x 10
Breakfast room
- Features: Floor Covering: Ceramic Tile, Wall Covering: None
- Level: Main
- Area: 224
- Dimensions: 16 x 14
Dining room
- Features: Floor Covering: Wood Engineered, Wall Covering: Some
- Level: Main
- Area: 210
- Dimensions: 15 x 14
Great room
- Features: Floor Covering: Wood Engineered, Wall Covering: Some
- Level: Main
- Area: 572
- Dimensions: 26 x 22
Kitchen
- Features: Floor Covering: Ceramic Tile, Wall Covering: None
- Level: Main
- Area: 196
- Dimensions: 14 x 14
Laundry
- Features: Floor Covering: Ceramic Tile, Wall Covering: None
- Level: Main
- Area: 72
- Dimensions: 9 x 8
Office
- Features: Floor Covering: Wood Engineered, Wall Covering: Some
- Level: Main
- Area: 143
- Dimensions: 11 x 13
Sunroom
- Features: Floor Covering: Laminate, Wall Covering: Some
- Level: Main
- Area: 182
- Dimensions: 14 x 13
Heating
- Dual Fuel/Off Peak, Forced Air, Electric
Cooling
- Ceiling Fan(s), Central Air, Electric, Dual
Appliances
- Included: Dishwasher, Disposal, Electric Cooktop, Microwave, Stainless Steel Appliance(s), Electric Water Heater, Water Softener Rented
- Laundry: Main Level
Features
- Workshop/Hobby Area, Central Vacuum, Kitchen/Dining Room Combo, Separate Dining, High Ceilings, Walk-In Closet(s), Breakfast Bar, Breakfast Room, Kitchen Island, Custom Cabinetry, Granite Counters, Pantry, Solid Surface Countertop(s), Double Vanity, Tub, Entrance Foyer
- Flooring: Carpet, Hardwood
- Doors: French Doors
- Windows: Window Treatments, Insulated Windows, Tilt-In Windows
- Basement: Full,Concrete,Walk-Out Access
- Number of fireplaces: 1
- Fireplace features: Great Room, Electric
Interior area
- Total structure area: 2,638
- Total interior livable area: 2,638 sqft
- Finished area above ground: 2,638
Property
Parking
- Total spaces: 3
- Parking features: Additional Parking, Attached, Covered, Garage, Garage Door Opener, Oversized, Storage, Workshop in Garage
- Attached garage spaces: 3
Features
- Levels: One
- Patio & porch: Patio, Covered
Lot
- Size: 3.48 Acres
- Dimensions: 170 x 942 x 192 x 853
- Features: Adjoins Wooded Area
Details
- Parcel number: 198.027.00000001.40
- Special conditions: Standard
Construction
Type & style
- Home type: SingleFamily
- Architectural style: Traditional,Ranch
- Property subtype: Single Family Residence
Materials
- Brick Veneer, Stone Veneer, Frame
Condition
- Year built: 2014
Utilities & green energy
- Sewer: Septic Tank
- Water: Public
- Utilities for property: Underground Utilities, Electricity Available
Community & neighborhood
Security
- Security features: Smoke Detector(s)
Location
- Region: Festus
- Subdivision: Stonebridge Place
HOA & financial
HOA
- HOA fee: $500 annually
Other
Other facts
- Listing terms: Cash,Conventional
- Ownership: Private
- Road surface type: Concrete
Price history
| Date | Event | Price |
|---|---|---|
| 9/12/2025 | Sold | -- |
Source: | ||
| 8/12/2025 | Pending sale | $699,900$265/sqft |
Source: | ||
| 7/28/2025 | Listed for sale | $699,900$265/sqft |
Source: | ||
| 7/17/2025 | Pending sale | $699,900$265/sqft |
Source: | ||
| 6/16/2025 | Listed for sale | $699,900$265/sqft |
Source: | ||
Public tax history
Tax history is unavailable.
Find assessor info on the county website
Neighborhood: 63028
Nearby schools
GreatSchools rating
- 8/10Telegraph Intermediate SchoolGrades: 3-5Distance: 0.8 mi
- 8/10Danby-Rush Tower Middle SchoolGrades: 6-8Distance: 0.8 mi
- 9/10Jefferson High SchoolGrades: 9-12Distance: 0.5 mi
Schools provided by the listing agent
- Elementary: Plattin/Telegraph
- Middle: Danby-Rush Tower Middle
- High: Jefferson High School
Source: MARIS. This data may not be complete. We recommend contacting the local school district to confirm school assignments for this home.
Get a cash offer in 3 minutes
Find out how much your home could sell for in as little as 3 minutes with a no-obligation cash offer.
Estimated market value
$677,200

