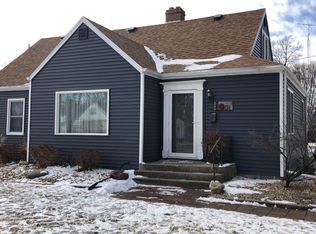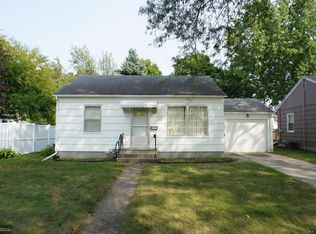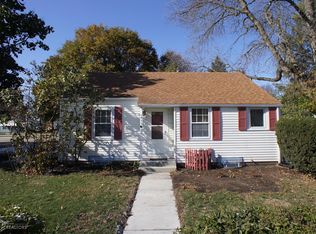Nice 2 bedroom 1 full bath home with eat in kitchen, living room and main floor laundry. Nice sized living room and master bedroom. This is a Lustrom steel home. Has a steel roof also. There is also a very big plus to this home single garage but also a 26 x 32 garage for all kinds of storage or could be rented out if not needing all the space. 6 x 12 enclosed porch and a 12 x 15 patio off kitchen area. Nice corner lot.
This property is off market, which means it's not currently listed for sale or rent on Zillow. This may be different from what's available on other websites or public sources.



