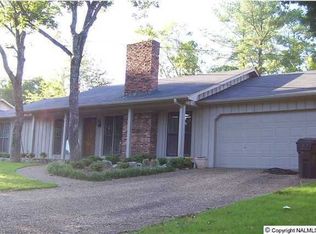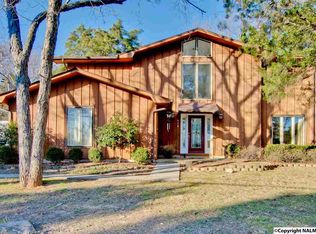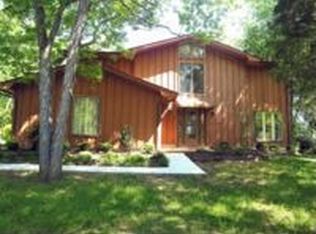Welcome to this two story traditional home with brick walkway leading to a covered front porch. Three living areas include great room with fireplace and rec/sunroom with brick floor. Kitchen has double oven, tile backsplash and large mobile island. Master is downstairs with 3 bedrooms and study upstairs. Unbelievable storage with walk in closets in all bedrooms. Roof Fall 2019 Hot water heater less than 2 years old New flooring and fresh paint Feb 2020
This property is off market, which means it's not currently listed for sale or rent on Zillow. This may be different from what's available on other websites or public sources.



