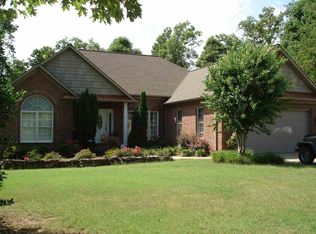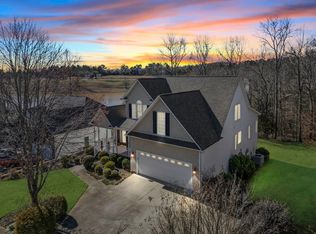Sold co op member
$380,000
912 Wando Rd, Roebuck, SC 29376
3beds
2,900sqft
Single Family Residence
Built in 2004
0.28 Acres Lot
$390,500 Zestimate®
$131/sqft
$2,150 Estimated rent
Home value
$390,500
$367,000 - $414,000
$2,150/mo
Zestimate® history
Loading...
Owner options
Explore your selling options
What's special
District 6! Beautiful lake view home with open floor plan. Home is located in the gated community of Montgomery Lake within walking distance to Dorman High School and great interstate access. All hardwood floors refinished October 2024. All carpet replaced October 2024. Upon entry you will be greeted by a spacious great room with coffered ceiling and cozy fireplace. Just steps away from the great room you will enter the sunroom to relax and enjoy your morning coffee, read a book, take in the sunset or listen to the creek just beyond the trees on the back of the property. Split floor plan. Master suite features double sinks, jetted tub, separate shower, enclosed water closet and large walk-in master closet. Two additional bedrooms. Also, you will find a large flex room over garage which will provide additional space for all your needs. Kitchen with solid surface counter tops and ton of white cabinets for storage as well as breakfast area. Dining room with double trey ceiling and beautiful crown molding. Outside deck provides a wonderful space for grilling and enjoying a glass of wine with friends. Gated Timm Creek at Montgomery Lake offers a Jr Olympic pool, clubhouse and a screened gazebo by the lake with walking paths. All this and much more conveniently located off I-26 and just minutes away from schools, shopping and restaurants. Call today to schedule your private tour of this home today.
Zillow last checked: 8 hours ago
Listing updated: April 18, 2025 at 06:01pm
Listed by:
Rhonda T Kirby 864-590-7921,
Coldwell Banker Caine Real Est
Bought with:
Pam D Harrison, SC
KELLER WILLIAMS REALTY
Source: SAR,MLS#: 316472
Facts & features
Interior
Bedrooms & bathrooms
- Bedrooms: 3
- Bathrooms: 2
- Full bathrooms: 2
- Main level bathrooms: 2
- Main level bedrooms: 3
Primary bedroom
- Level: First
Bedroom 2
- Level: First
Bedroom 3
- Level: First
Bonus room
- Level: Second
Breakfast room
- Dimensions: 1
Deck
- Level: First
Dining room
- Level: First
Great room
- Level: First
Kitchen
- Level: First
Laundry
- Level: First
Sun room
- Level: First
Heating
- Forced Air, Gas - Natural
Cooling
- Central Air, Electricity
Appliances
- Included: Dishwasher, Disposal, Refrigerator, Cooktop, Microwave, Range, Electric Water Heater
- Laundry: 1st Floor, Electric Dryer Hookup, Washer Hookup
Features
- Ceiling Fan(s), Cathedral Ceiling(s), Tray Ceiling(s), Fireplace, Ceiling - Smooth, Solid Surface Counters, Open Floorplan, Split Bedroom Plan, Coffered Ceiling(s)
- Flooring: Carpet, Hardwood, Luxury Vinyl
- Windows: Insulated Windows, Tilt-Out
- Basement: Unfinished,Walk-Out Access
- Attic: Storage
- Has fireplace: No
Interior area
- Total interior livable area: 2,900 sqft
- Finished area above ground: 2,800
- Finished area below ground: 0
Property
Parking
- Total spaces: 2
- Parking features: Attached, Garage, Garage Faces Side, Attached Garage
- Attached garage spaces: 2
Features
- Levels: One
- Patio & porch: Deck
- Spa features: Bath
- Has view: Yes
- View description: Water
- Has water view: Yes
- Water view: Water
Lot
- Size: 0.28 Acres
Details
- Parcel number: 6400011400
Construction
Type & style
- Home type: SingleFamily
- Architectural style: Traditional
- Property subtype: Single Family Residence
Materials
- HardiPlank Type, Stone
- Foundation: Crawl Space
- Roof: Architectural
Condition
- New construction: No
- Year built: 2004
Utilities & green energy
- Electric: Laurens
- Sewer: Public Sewer
- Water: Public, Woodruff
Community & neighborhood
Security
- Security features: Smoke Detector(s), Security System
Community
- Community features: Clubhouse, Common Areas, Gated, Lake, Trail(s)
Location
- Region: Roebuck
- Subdivision: Timm Creek Montgomery Lake
HOA & financial
HOA
- Has HOA: Yes
- HOA fee: $840 annually
- Amenities included: Pool, Recreation Facilities, Street Lights
- Services included: Common Area
Price history
| Date | Event | Price |
|---|---|---|
| 4/17/2025 | Sold | $380,000-11.6%$131/sqft |
Source: | ||
| 2/28/2025 | Pending sale | $429,900$148/sqft |
Source: | ||
| 10/18/2024 | Listed for sale | $429,900+77.6%$148/sqft |
Source: | ||
| 3/31/2005 | Sold | $242,000+1.7%$83/sqft |
Source: | ||
| 11/10/2004 | Sold | $238,000$82/sqft |
Source: Public Record Report a problem | ||
Public tax history
| Year | Property taxes | Tax assessment |
|---|---|---|
| 2025 | -- | $10,801 |
| 2024 | $1,662 +2.2% | $10,801 |
| 2023 | $1,627 | $10,801 +15% |
Find assessor info on the county website
Neighborhood: 29376
Nearby schools
GreatSchools rating
- 8/10Roebuck Elementary SchoolGrades: PK-5Distance: 1.2 mi
- NADorman High Freshman CampusGrades: 9Distance: 0.9 mi
- 3/10L. E. Gable Middle SchoolGrades: 6-8Distance: 0.7 mi
Schools provided by the listing agent
- Elementary: 6-Roebuck Pr
- Middle: 6-Gable Middle
- High: 6-Dorman High
Source: SAR. This data may not be complete. We recommend contacting the local school district to confirm school assignments for this home.
Get a cash offer in 3 minutes
Find out how much your home could sell for in as little as 3 minutes with a no-obligation cash offer.
Estimated market value
$390,500

