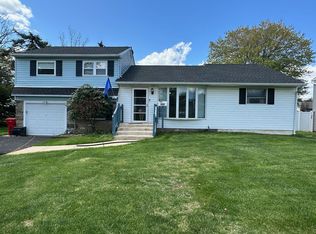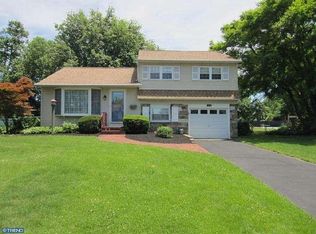4 bedroom, 2 full bath expanded Split Level in Rosewood Park offers first floor Master Bedroom with full Master bath! Formal Living room with wall -wall carpet & bow window opens to Dining room with hardwood floor & sliding glass door to partially covered deck with ceiling fan overlooking fenced rear yard with in-ground pool. Dining room is open to gorgeous upgraded Kitchen with hardwood floors, custom cherry cabinetry, Corian countertops, custom tiled backsplash, gas range with overhead microwave, stainless steel dishwasher & built-in secretaries desk. Family room offers sliding glass door to deck & yard. Lower level with Den/Office & Utility room. Three large bedrooms on upper level with full hall bath. A must see!
This property is off market, which means it's not currently listed for sale or rent on Zillow. This may be different from what's available on other websites or public sources.

