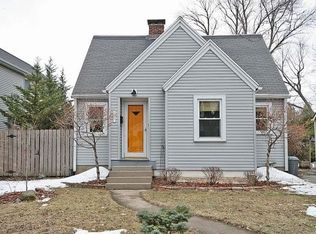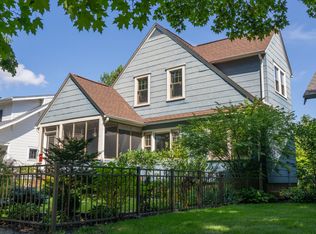Closed
$315,000
912 W Daniel St, Champaign, IL 61821
5beds
2,732sqft
Single Family Residence
Built in 2000
6,600 Square Feet Lot
$332,400 Zestimate®
$115/sqft
$2,919 Estimated rent
Home value
$332,400
$296,000 - $376,000
$2,919/mo
Zestimate® history
Loading...
Owner options
Explore your selling options
What's special
This unique younger home stands out beautifully among its older neighbors, showcasing a blend of modern appeal and classic charm. With its spacious two-story layout, it offers ample room for all seeking extra space. Inside, you'll find 5 well-appointed bedrooms, with the flexibility to have the master suite on the main or 2nd level. The home features three full bathrooms and one convenient half bath just off the back laurndy / mudroom. The full basement, partially finished, presents an exciting opportunity for additional living space, whether you'd like to create a recreation area, home gym, or additional storage. Stepping outside, you'll appreciate the enclosed deck that overlooks a fenced-in yard, providing a private oasis for outdoor gatherings, gardening, or simply enjoying some fresh air. The large detached two-car garage adds practical value, offering shelter for vehicles and additional storage options. Overall, this home presents a myriad of possibilities for customization and personalization, making it a perfect canvas for anyone looking to make it their own.
Zillow last checked: 8 hours ago
Listing updated: December 12, 2024 at 12:55am
Listing courtesy of:
Kimberly Krisman-Clark 217-417-6745,
RE/MAX REALTY ASSOCIATES-CHA
Bought with:
Jennifer McClellan
KELLER WILLIAMS-TREC
Source: MRED as distributed by MLS GRID,MLS#: 12156382
Facts & features
Interior
Bedrooms & bathrooms
- Bedrooms: 5
- Bathrooms: 4
- Full bathrooms: 3
- 1/2 bathrooms: 1
Primary bedroom
- Features: Flooring (Carpet), Bathroom (Full)
- Level: Second
- Area: 192 Square Feet
- Dimensions: 16X12
Bedroom 2
- Features: Flooring (Carpet)
- Level: Second
- Area: 144 Square Feet
- Dimensions: 12X12
Bedroom 3
- Features: Flooring (Carpet)
- Level: Second
- Area: 192 Square Feet
- Dimensions: 16X12
Bedroom 4
- Features: Flooring (Carpet)
- Level: Second
- Area: 150 Square Feet
- Dimensions: 15X10
Bedroom 5
- Features: Flooring (Carpet)
- Level: Main
- Area: 210 Square Feet
- Dimensions: 15X14
Dining room
- Features: Flooring (Wood Laminate)
- Level: Main
- Area: 144 Square Feet
- Dimensions: 16X9
Enclosed porch
- Features: Flooring (Other)
- Level: Main
- Area: 180 Square Feet
- Dimensions: 15X12
Family room
- Features: Flooring (Wood Laminate)
- Level: Main
- Area: 255 Square Feet
- Dimensions: 15X17
Kitchen
- Features: Flooring (Ceramic Tile)
- Level: Main
- Area: 208 Square Feet
- Dimensions: 16X13
Laundry
- Features: Flooring (Ceramic Tile)
- Level: Main
- Area: 72 Square Feet
- Dimensions: 12X6
Living room
- Features: Flooring (Ceramic Tile)
- Level: Main
- Area: 180 Square Feet
- Dimensions: 15X12
Heating
- Natural Gas
Cooling
- Central Air
Appliances
- Included: Range, Dishwasher, Refrigerator
- Laundry: Main Level
Features
- 1st Floor Bedroom, 1st Floor Full Bath, Walk-In Closet(s), Separate Dining Room, Pantry
- Flooring: Hardwood
- Basement: Partially Finished,Full
- Number of fireplaces: 1
- Fireplace features: Gas Log, Family Room
Interior area
- Total structure area: 4,102
- Total interior livable area: 2,732 sqft
- Finished area below ground: 48
Property
Parking
- Total spaces: 2
- Parking features: Concrete, Shared Driveway, Garage Door Opener, On Site, Garage Owned, Detached, Garage
- Garage spaces: 2
- Has uncovered spaces: Yes
Accessibility
- Accessibility features: No Disability Access
Features
- Stories: 2
Lot
- Size: 6,600 sqft
- Dimensions: 50 X 132
Details
- Parcel number: 432014277016
- Special conditions: None
Construction
Type & style
- Home type: SingleFamily
- Property subtype: Single Family Residence
Materials
- Vinyl Siding, Brick
Condition
- New construction: No
- Year built: 2000
Utilities & green energy
- Electric: 200+ Amp Service
- Sewer: Public Sewer
- Water: Public
Community & neighborhood
Community
- Community features: Park, Sidewalks
Location
- Region: Champaign
Other
Other facts
- Listing terms: Conventional
- Ownership: Fee Simple
Price history
| Date | Event | Price |
|---|---|---|
| 12/4/2024 | Sold | $315,000-10%$115/sqft |
Source: | ||
| 11/7/2024 | Contingent | $350,000$128/sqft |
Source: | ||
| 10/16/2024 | Price change | $350,000-7.9%$128/sqft |
Source: | ||
| 9/22/2024 | Listed for sale | $380,000$139/sqft |
Source: | ||
Public tax history
| Year | Property taxes | Tax assessment |
|---|---|---|
| 2024 | $12,094 +6.2% | $138,690 +9.8% |
| 2023 | $11,391 +6.3% | $126,310 +8.4% |
| 2022 | $10,715 +2.5% | $116,520 +2% |
Find assessor info on the county website
Neighborhood: 61821
Nearby schools
GreatSchools rating
- 6/10South Side Elementary SchoolGrades: K-5Distance: 0.2 mi
- 5/10Edison Middle SchoolGrades: 6-8Distance: 0.6 mi
- 6/10Central High SchoolGrades: 9-12Distance: 0.6 mi
Schools provided by the listing agent
- Elementary: Champaign Elementary School
- Middle: Champaign Junior High School
- High: Central High School
- District: 4
Source: MRED as distributed by MLS GRID. This data may not be complete. We recommend contacting the local school district to confirm school assignments for this home.
Get pre-qualified for a loan
At Zillow Home Loans, we can pre-qualify you in as little as 5 minutes with no impact to your credit score.An equal housing lender. NMLS #10287.

