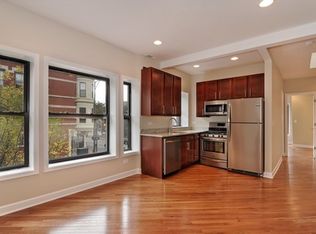FIRST SHOWINGS SAT 2-4PM AND SUN 9-11AM. Stunning River West luxury duplex penthouse in an elevator building with a private rooftop! This sprawling 2100 sqft open concept duplex is flooded with natural light. Huge first-floor primary suite easily fits king sized bed set, massive walk in closet, and newly gut renovated primary bathroom with no expense spared; beautiful modern black tile, floating grey vanity, enormous walk-in shower with dual rainfall showerheads. The sprawling kitchen was completely remodeled with Kitchenaid Appliances, two tone white and grey cabinetry, white quartz countertops, marble backsplash, a massive island, and a matte black sink. Dedicated dining area perfect for entertaining. The spacious living room features a fireplace and a balcony, just one of the two outdoor spaces. Beautiful hardwood floors throughout first-level living areas. Side by side brand new LG laundry on the first level. Spacious second bedroom off living room. Modern floating staircase leads up to the second living area with bar, huge third bedroom, and the massive private rooftop deck. Heated attached garage parking for an additional 250 a month, and storage locker included. Unbeatable location steps to public transit, grocery, restaurants, and cafes.
Condo for rent
$4,500/mo
912 W Chicago Ave UNIT 401, Chicago, IL 60642
3beds
2,100sqft
Price is base rent and doesn't include required fees.
Condo
Available Fri Aug 1 2025
Cats, dogs OK
Central air
Hookups laundry
1 Attached garage space parking
Natural gas, forced air, fireplace
What's special
Massive private rooftop deckPrivate rooftopHuge third bedroomMassive islandWhite quartz countertopsFlooded with natural lightOpen concept
- 2 days
- on Zillow |
- -- |
- -- |
Travel times
Open house
Facts & features
Interior
Bedrooms & bathrooms
- Bedrooms: 3
- Bathrooms: 2
- Full bathrooms: 2
Heating
- Natural Gas, Forced Air, Fireplace
Cooling
- Central Air
Appliances
- Included: WD Hookup
- Laundry: Hookups, In Unit, Laundry Closet, Main Level, Washer Hookup
Features
- Open Floorplan, Storage, WD Hookup
- Flooring: Hardwood
- Has fireplace: Yes
Interior area
- Total interior livable area: 2,100 sqft
Property
Parking
- Total spaces: 1
- Parking features: Attached, Garage, Covered
- Has attached garage: Yes
- Details: Contact manager
Features
- Exterior features: Attached, Balcony, Bike Room/Bike Trails, Deck, Eating Area, Elevator(s), Garage, Heating system: Forced Air, Heating: Gas, In Unit, Laundry Closet, Leased, Living Room, Main Level, No Disability Access, On Site, Open Floorplan, Parking included in rent, Patio, Roof Deck, Scavenger included in rent, Storage, Washer Hookup, Water included in rent
Details
- Parcel number: 17054240161009
Construction
Type & style
- Home type: Condo
- Property subtype: Condo
Condition
- Year built: 2004
Utilities & green energy
- Utilities for property: Water
Building
Management
- Pets allowed: Yes
Community & HOA
Location
- Region: Chicago
Financial & listing details
- Lease term: Contact For Details
Price history
| Date | Event | Price |
|---|---|---|
| 5/15/2025 | Listed for rent | $4,500$2/sqft |
Source: MRED as distributed by MLS GRID #12366566 | ||
| 6/7/2022 | Listing removed | -- |
Source: Zillow Rental Manager | ||
| 6/4/2022 | Listed for rent | $4,500$2/sqft |
Source: Zillow Rental Manager | ||
| 6/15/2020 | Sold | $526,000+0.2%$250/sqft |
Source: | ||
| 5/9/2020 | Pending sale | $525,000$250/sqft |
Source: eXp Realty LLC #10673011 | ||
![[object Object]](https://photos.zillowstatic.com/fp/7c6a05cf2ec72ea39b4954ee5dad1087-p_i.jpg)
