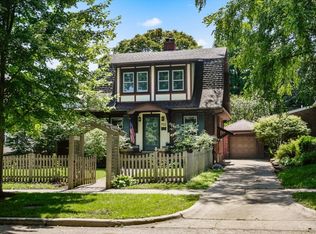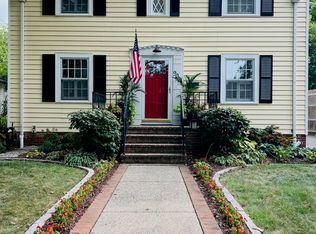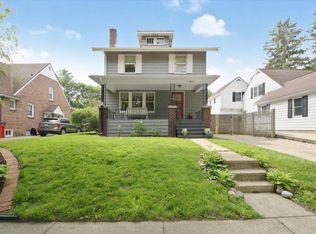Closed
$490,000
912 W Armory St, Champaign, IL 61821
3beds
2,115sqft
Single Family Residence
Built in 1928
9,900 Square Feet Lot
$262,100 Zestimate®
$232/sqft
$2,004 Estimated rent
Home value
$262,100
$223,000 - $299,000
$2,004/mo
Zestimate® history
Loading...
Owner options
Explore your selling options
What's special
Rare opportunity to own a home on sought after Armory Avenue situated on 1 1/2 lots with 75 feet of golf course frontage! The home is ready for you to make it your own - work with existing space or utilize the large lot for an addition. There are 2 bedrooms on main level plus a nice sized living room and a family room with vaulted beamed ceiling and sliders to the back yard. Upstairs there's one large bedroom with sitting area, 2 walk in closets and full bath. Basement has mechanicals and storage area. This home has been lovingly cared for by its current owner for many years and now is looking for someone to update and enjoy!
Zillow last checked: 8 hours ago
Listing updated: December 03, 2023 at 12:00am
Listing courtesy of:
Creg McDonald 217-493-8341,
Realty Select One
Bought with:
Mark Panno
KELLER WILLIAMS-TREC
Source: MRED as distributed by MLS GRID,MLS#: 11704607
Facts & features
Interior
Bedrooms & bathrooms
- Bedrooms: 3
- Bathrooms: 2
- Full bathrooms: 2
Primary bedroom
- Features: Flooring (Carpet)
- Level: Second
- Area: 252 Square Feet
- Dimensions: 21X12
Bedroom 2
- Features: Flooring (Carpet)
- Level: Main
- Area: 143 Square Feet
- Dimensions: 11X13
Bedroom 3
- Features: Flooring (Carpet)
- Level: Main
- Area: 110 Square Feet
- Dimensions: 11X10
Dining room
- Features: Flooring (Carpet)
- Level: Main
- Area: 143 Square Feet
- Dimensions: 11X13
Family room
- Level: Main
- Area: 418 Square Feet
- Dimensions: 22X19
Kitchen
- Level: Main
- Area: 168 Square Feet
- Dimensions: 12X14
Living room
- Features: Flooring (Carpet)
- Level: Main
- Area: 231 Square Feet
- Dimensions: 21X11
Heating
- Natural Gas
Cooling
- Central Air
Appliances
- Included: Range, Microwave, Dishwasher, Refrigerator, Washer, Dryer
Features
- Cathedral Ceiling(s), 1st Floor Bedroom, 1st Floor Full Bath, Walk-In Closet(s)
- Windows: Skylight(s)
- Basement: Unfinished,Partial
- Number of fireplaces: 2
- Fireplace features: Living Room, Basement
Interior area
- Total structure area: 3,089
- Total interior livable area: 2,115 sqft
- Finished area below ground: 0
Property
Parking
- Total spaces: 2
- Parking features: On Site, Garage Owned, Attached, Garage
- Attached garage spaces: 2
Accessibility
- Accessibility features: No Disability Access
Features
- Stories: 1
Lot
- Size: 9,900 sqft
- Dimensions: 75X132
Details
- Parcel number: 432014283015
- Special conditions: None
Construction
Type & style
- Home type: SingleFamily
- Property subtype: Single Family Residence
Materials
- Wood Siding
Condition
- New construction: No
- Year built: 1928
Utilities & green energy
- Sewer: Public Sewer
- Water: Public
Community & neighborhood
Location
- Region: Champaign
- Subdivision: Chamber Of Commerce
Other
Other facts
- Listing terms: Conventional
- Ownership: Fee Simple
Price history
| Date | Event | Price |
|---|---|---|
| 12/1/2023 | Sold | $490,000-14.8%$232/sqft |
Source: | ||
| 10/18/2023 | Pending sale | $575,000$272/sqft |
Source: | ||
| 10/7/2023 | Price change | $575,000-2.5%$272/sqft |
Source: | ||
| 9/15/2023 | Price change | $590,000-1.7%$279/sqft |
Source: | ||
| 9/5/2023 | Price change | $600,000-4%$284/sqft |
Source: | ||
Public tax history
Tax history is unavailable.
Neighborhood: 61821
Nearby schools
GreatSchools rating
- 6/10South Side Elementary SchoolGrades: K-5Distance: 0.3 mi
- 5/10Edison Middle SchoolGrades: 6-8Distance: 0.7 mi
- 6/10Central High SchoolGrades: 9-12Distance: 0.8 mi
Schools provided by the listing agent
- High: Central High School
- District: 4
Source: MRED as distributed by MLS GRID. This data may not be complete. We recommend contacting the local school district to confirm school assignments for this home.

Get pre-qualified for a loan
At Zillow Home Loans, we can pre-qualify you in as little as 5 minutes with no impact to your credit score.An equal housing lender. NMLS #10287.


