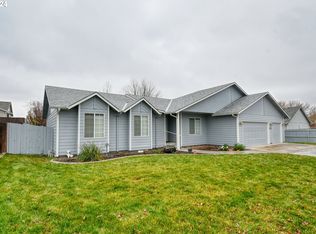Sold
$378,200
912 W Alder Ave, Hermiston, OR 97838
3beds
1,953sqft
Residential, Single Family Residence
Built in 2002
9,147.6 Square Feet Lot
$379,200 Zestimate®
$194/sqft
$2,179 Estimated rent
Home value
$379,200
$349,000 - $413,000
$2,179/mo
Zestimate® history
Loading...
Owner options
Explore your selling options
What's special
Beautiful custom-built, one-owner home featuring two levels with a daylight basement and a full-length deck offering views of the Hermiston Butte. Enjoy the outdoors from the spacious deck overlooking the backyard with a pond and waterfall, a garden shed, and a concrete patio below. The side yard includes raised garden beds, a parking pad for a small RV or boat, and easy access to the attached three-car garage. Inside, the main level offers an open-concept kitchen, living, and dining area, along with two bedrooms — each with walk-in closets — and two full bathrooms. The lower level includes a third bedroom, another full bathroom, and a separate living room with natural light from the windows and a walkout door to the backyard patio.
Zillow last checked: 8 hours ago
Listing updated: July 03, 2025 at 08:39am
Listed by:
Michael Boylan 541-289-0234,
Boylan Realty LLC
Bought with:
Michael Boylan, 201213844
Boylan Realty LLC
Source: RMLS (OR),MLS#: 161768155
Facts & features
Interior
Bedrooms & bathrooms
- Bedrooms: 3
- Bathrooms: 3
- Full bathrooms: 3
- Main level bathrooms: 2
Primary bedroom
- Level: Main
Bedroom 2
- Level: Main
Bedroom 3
- Level: Lower
Dining room
- Level: Main
Family room
- Level: Lower
Kitchen
- Level: Main
Living room
- Level: Main
Heating
- Forced Air
Cooling
- Central Air
Appliances
- Included: Dishwasher, Disposal, Free-Standing Gas Range, Free-Standing Refrigerator, Microwave, Plumbed For Ice Maker, Stainless Steel Appliance(s), Washer/Dryer, Gas Water Heater, Tank Water Heater
Features
- Vaulted Ceiling(s)
- Windows: Vinyl Frames
- Basement: Crawl Space,Daylight
Interior area
- Total structure area: 1,953
- Total interior livable area: 1,953 sqft
Property
Parking
- Total spaces: 3
- Parking features: Driveway, RV Access/Parking, Garage Door Opener, Attached
- Attached garage spaces: 3
- Has uncovered spaces: Yes
Features
- Stories: 2
- Patio & porch: Deck
- Exterior features: Raised Beds, Water Feature, Yard
- Fencing: Fenced
- Has view: Yes
- View description: Territorial
Lot
- Size: 9,147 sqft
- Features: Sloped, Terraced, SqFt 7000 to 9999
Details
- Additional structures: Outbuilding
- Parcel number: 154804
- Zoning: R1
Construction
Type & style
- Home type: SingleFamily
- Architectural style: Daylight Ranch
- Property subtype: Residential, Single Family Residence
Materials
- Lap Siding, Wood Siding
- Foundation: Concrete Perimeter
- Roof: Composition
Condition
- Resale
- New construction: No
- Year built: 2002
Utilities & green energy
- Gas: Gas
- Sewer: Public Sewer
- Water: Public
Community & neighborhood
Location
- Region: Hermiston
Other
Other facts
- Listing terms: Cash,Conventional,FHA,USDA Loan,VA Loan
- Road surface type: Paved
Price history
| Date | Event | Price |
|---|---|---|
| 7/3/2025 | Sold | $378,200-4.5%$194/sqft |
Source: | ||
| 6/11/2025 | Pending sale | $395,950$203/sqft |
Source: | ||
| 5/13/2025 | Price change | $395,950-1.2%$203/sqft |
Source: | ||
| 4/22/2025 | Listed for sale | $400,950-4.4%$205/sqft |
Source: | ||
| 4/15/2025 | Listing removed | -- |
Source: Owner | ||
Public tax history
| Year | Property taxes | Tax assessment |
|---|---|---|
| 2024 | $4,082 +3.2% | $195,330 +6.1% |
| 2022 | $3,957 +2.4% | $184,130 +3% |
| 2021 | $3,864 +3.6% | $178,770 +3% |
Find assessor info on the county website
Neighborhood: 97838
Nearby schools
GreatSchools rating
- 3/10Rocky Heights Elementary SchoolGrades: K-5Distance: 0.4 mi
- 4/10Armand Larive Middle SchoolGrades: 6-8Distance: 1.1 mi
- 7/10Hermiston High SchoolGrades: 9-12Distance: 0.7 mi
Schools provided by the listing agent
- Elementary: Rocky Hts
- Middle: Armand Larive
- High: Hermiston
Source: RMLS (OR). This data may not be complete. We recommend contacting the local school district to confirm school assignments for this home.

Get pre-qualified for a loan
At Zillow Home Loans, we can pre-qualify you in as little as 5 minutes with no impact to your credit score.An equal housing lender. NMLS #10287.
