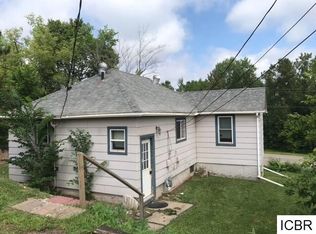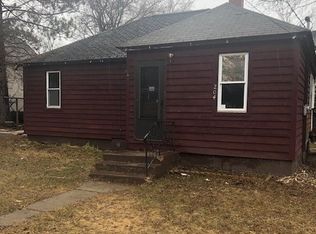Closed
$287,000
912 Trout Lake Rd, Grand Rapids, MN 55744
2beds
1,904sqft
Single Family Residence
Built in 1988
3.03 Acres Lot
$298,200 Zestimate®
$151/sqft
$1,894 Estimated rent
Home value
$298,200
$256,000 - $346,000
$1,894/mo
Zestimate® history
Loading...
Owner options
Explore your selling options
What's special
Home and main garage newly shingled with 50 year warranty shingles. Absolutely ideal location! This home offers the convenience of being minutes from town yet has the sough after country feel. Tucked back off the road this property is surrounded by mature trees, apple trees, and is wonderfully landscaped, including a fire pit area and a pond feature on 3 acres of land. You will love the redwood siding, wrap around deck and tongue and groove. The high vaulted ceilings lead you to the upper level primary bedroom, 3/4 primary bath, walk in closet and second bedroom. Main level features bright and sunny living room with an entire wall of glass windows and doors, kitchen, full bath with separate shower & jetted soaking tub. You will love the options available in the partially finished lower level which includes an office and bonus room! Storage is a snap with the detached heated 24x30 garage, plus the 18x22 garage with 10ft lean-to. Schedule your tour today!
Zillow last checked: 8 hours ago
Listing updated: July 18, 2025 at 10:27pm
Listed by:
Terri Haapoja 218-259-5068,
MOVE IT REAL ESTATE GROUP/LAKEHOMES.COM
Bought with:
Dan Nielsen
COLDWELL BANKER NORTHWOODS
Source: NorthstarMLS as distributed by MLS GRID,MLS#: 6495187
Facts & features
Interior
Bedrooms & bathrooms
- Bedrooms: 2
- Bathrooms: 2
- Full bathrooms: 1
- 3/4 bathrooms: 1
Bedroom 1
- Level: Upper
- Area: 171.68 Square Feet
- Dimensions: 11.6x14.8
Bedroom 2
- Level: Upper
- Area: 157.29 Square Feet
- Dimensions: 14.7x10.7
Bonus room
- Level: Lower
- Area: 161.2 Square Feet
- Dimensions: 12.4x13
Kitchen
- Level: Main
- Area: 147 Square Feet
- Dimensions: 14.7x10
Living room
- Level: Main
- Area: 351 Square Feet
- Dimensions: 13x27
Office
- Level: Lower
- Area: 156.6 Square Feet
- Dimensions: 10.8x14.5
Storage
- Level: Lower
- Area: 72 Square Feet
- Dimensions: 6x12
Heating
- Forced Air
Cooling
- None
Features
- Basement: Block,Partially Finished,Storage Space
- Has fireplace: No
Interior area
- Total structure area: 1,904
- Total interior livable area: 1,904 sqft
- Finished area above ground: 1,176
- Finished area below ground: 464
Property
Parking
- Total spaces: 3
- Parking features: Detached
- Garage spaces: 3
- Details: Garage Dimensions (24x30 18x22)
Accessibility
- Accessibility features: None
Features
- Levels: One and One Half
- Stories: 1
- Patio & porch: Deck
Lot
- Size: 3.03 Acres
- Dimensions: 452 x 290
- Features: Many Trees
Details
- Additional structures: Lean-To, Storage Shed
- Foundation area: 728
- Parcel number: 885200120
- Zoning description: Residential-Single Family
Construction
Type & style
- Home type: SingleFamily
- Property subtype: Single Family Residence
Materials
- Other, Wood Siding, Frame
- Roof: Age 8 Years or Less,Asphalt
Condition
- Age of Property: 37
- New construction: No
- Year built: 1988
Utilities & green energy
- Electric: Circuit Breakers, 100 Amp Service
- Gas: Propane
- Sewer: Private Sewer
- Water: Drilled, Private
Community & neighborhood
Location
- Region: Grand Rapids
- Subdivision: Oak Meadows
HOA & financial
HOA
- Has HOA: No
Price history
| Date | Event | Price |
|---|---|---|
| 7/18/2024 | Sold | $287,000-1%$151/sqft |
Source: | ||
| 6/27/2024 | Pending sale | $289,999$152/sqft |
Source: | ||
| 5/28/2024 | Price change | $289,999-3.3%$152/sqft |
Source: | ||
| 5/6/2024 | Price change | $299,999-1.6%$158/sqft |
Source: | ||
| 4/26/2024 | Price change | $305,000-3.2%$160/sqft |
Source: | ||
Public tax history
| Year | Property taxes | Tax assessment |
|---|---|---|
| 2024 | $2,447 +24.3% | $208,183 -4.3% |
| 2023 | $1,969 +18.7% | $217,493 |
| 2022 | $1,659 +8.4% | -- |
Find assessor info on the county website
Neighborhood: 55744
Nearby schools
GreatSchools rating
- 4/10Vandyke Elementary SchoolGrades: PK-4Distance: 3.9 mi
- 4/10Connor-Jasper Middle SchoolGrades: 5-8Distance: 4 mi
- 5/10Greenway Senior High SchoolGrades: 9-12Distance: 4 mi

Get pre-qualified for a loan
At Zillow Home Loans, we can pre-qualify you in as little as 5 minutes with no impact to your credit score.An equal housing lender. NMLS #10287.

