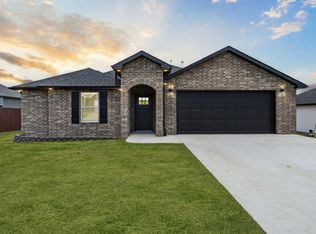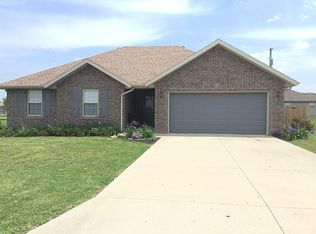Amazing 3 bedroom 2 bath home great location. Right across from the High school. Open floor plan living room is large with high ceilings. Nice kitchen w/lots of cabinets, ALL kitchen appliances stay. Large Master bedroom w/trayed ceilings. Master bath Double sinks, w/jetted tub His and Hers walk in closets. Walk in shower. Great newly screened in back porch. Also an out side wood stove that will be great for the cold nights ahead. NEW roof just put on. Also Hot water heater 2018. 12 X 12 out side storage area Fenced in back yard!!!! Come see this AWESONE property. 2021-01-05
This property is off market, which means it's not currently listed for sale or rent on Zillow. This may be different from what's available on other websites or public sources.


