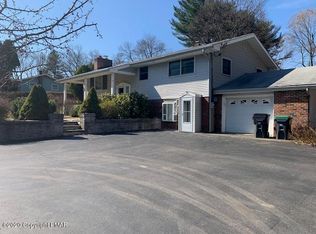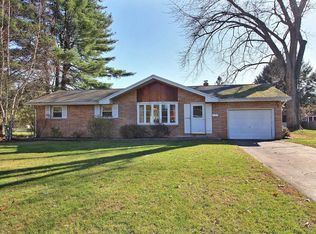Sold for $210,000 on 02/22/24
Street View
$210,000
912 Stokes Mill Rd, Stroudsburg, PA 18360
3beds
1baths
1,176sqft
SingleFamily
Built in 1962
0.4 Acres Lot
$290,000 Zestimate®
$179/sqft
$2,088 Estimated rent
Home value
$290,000
$264,000 - $313,000
$2,088/mo
Zestimate® history
Loading...
Owner options
Explore your selling options
What's special
912 Stokes Mill Rd, Stroudsburg, PA 18360 is a single family home that contains 1,176 sq ft and was built in 1962. It contains 3 bedrooms and 1 bathroom. This home last sold for $210,000 in February 2024.
The Zestimate for this house is $290,000. The Rent Zestimate for this home is $2,088/mo.
Facts & features
Interior
Bedrooms & bathrooms
- Bedrooms: 3
- Bathrooms: 1
Heating
- Forced air
Cooling
- Central
Interior area
- Total interior livable area: 1,176 sqft
Property
Parking
- Parking features: Garage - Attached
Features
- Exterior features: Other
Lot
- Size: 0.40 Acres
Details
- Parcel number: 1744820
Construction
Type & style
- Home type: SingleFamily
Materials
- Frame
Condition
- Year built: 1962
Community & neighborhood
Location
- Region: Stroudsburg
Price history
| Date | Event | Price |
|---|---|---|
| 2/22/2024 | Sold | $210,000-16%$179/sqft |
Source: Public Record Report a problem | ||
| 11/10/2022 | Sold | $250,000-2%$213/sqft |
Source: | ||
| 10/10/2022 | Pending sale | $255,000$217/sqft |
Source: | ||
| 9/29/2022 | Listed for sale | $255,000$217/sqft |
Source: PMAR #PM-101199 Report a problem | ||
Public tax history
| Year | Property taxes | Tax assessment |
|---|---|---|
| 2025 | $5,111 +4.4% | $143,380 |
| 2024 | $4,896 +2.3% | $143,380 |
| 2023 | $4,786 +2.4% | $143,380 |
Find assessor info on the county website
Neighborhood: Arlington Heights
Nearby schools
GreatSchools rating
- 7/10Chipperfield Elementary SchoolGrades: K-4Distance: 1.9 mi
- 7/10Stroudsburg Junior High SchoolGrades: 8-9Distance: 1.8 mi
- 7/10Stroudsburg High SchoolGrades: 10-12Distance: 1.5 mi

Get pre-qualified for a loan
At Zillow Home Loans, we can pre-qualify you in as little as 5 minutes with no impact to your credit score.An equal housing lender. NMLS #10287.
Sell for more on Zillow
Get a free Zillow Showcase℠ listing and you could sell for .
$290,000
2% more+ $5,800
With Zillow Showcase(estimated)
$295,800
